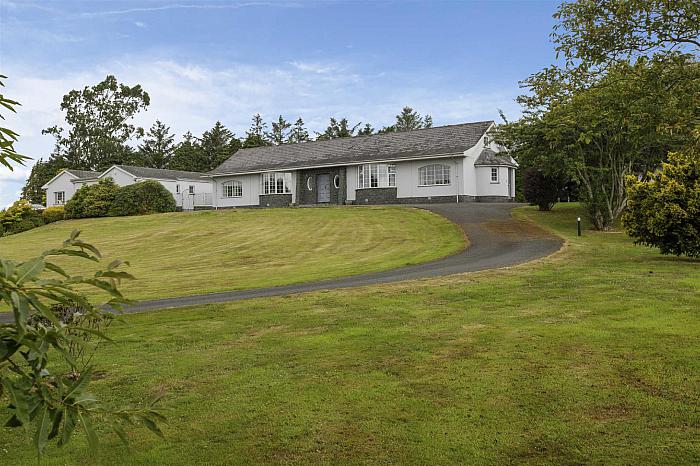Accommodation Comprises
Entrance Porch
Double doors to entrance porch with marble flooring, double doors to entrance hall.
Entrance Hall
Solid wood flooring, wood panelled ceiling.
Cloakroom
Built in cloakroom area.
Living Room 17'1" X 15'1" (5.21m X 4.60m)
Solid wood flooring, bay window with semi rural views, cornicing, open fire with marble hearth, Scrabo stone surround and wooden mantle, open to drawing room.
Drawing Room 23'1" X 17'1" (7.04m X 5.21m)
Solid wood flooring, cornicing, door to atrium.
Atrium 15'0" X 15'0" (4.57m X 4.57m)
Italian tiled floor, wood panelled ceiling with skylight, views over rear garden and courtyard area.
Sunroom/Bar 20'1" X 18'1" (6.12m X 5.51m)
Tiled floor, built in storage, built in bar area with stainless steel sink and mixer tap, laminate work surface, space for fridge/freezer, recessed spotlighting, door to rear garden, door to second sunroom.
Sunroom 12'1" X 11'1" (3.68m X 3.38m)
Tiled floor, recessed spotlighting, double doors to rear garden.
Shower Room
Tiled floor, white suite comprising low flush wc, pedestal wash hand basin with mixer tap, walk in shower enclosure with overhead shower, extractor fan, fully tiled walls.
Dining Room 17'1" X 13'1" (5.21m X 3.99m)
Partially solid wood flooring, bay window with semi rural views, cornicing.
Office/Bedroom 4 11'0" X 8'1" (3.35m X 2.46m)
Kitchen 14'1" X 11'1" (4.29m X 3.38m)
Range of high and low level units, Aga range cooker, Corian solid work surfaces and upstands, including moulded 1 and ¼ sink with built in drainer in contrasting white corian, built in four ring gas hob, built in fridge, feature spot lighting, tiled floor, fully tiled walls, open to family room.
Family Room 11'1" X 10'1" (3.38m X 3.07m)
Semi rural views.
Side Entrance Porch
Tiled floor, door to garages and side gardens
WC
Coloured suite comprising low flush wc, bidet, pedestal wash hand basin, fully tiled walls.
Utility Room
Range of units, laminate work surface, storage, double undermounted Belfast ceramic sinks with mixer tap.
Bathroom
Coloured suite comprising low flush wc, pedestal wash hand basin, panelled bath, fully tiled walls.
Wet Room
Tiled floor, fully tiled walls, overhead shower.
Master Bedroom 17'1" X 15'1" (5.21m X 4.60m)
Double room with dual aspect views, walk in dressing room.
Ensuite
Coloured suite comprising low flush wc, pedestal wash hand basin, panelled bath, vinyl flooring, fully tiled walls.
Bedroom 2 14'0" X 11'1" (4.27m X 3.38m)
Double built in storage and cornicing.
Bedroom 3 11'0" X 8'0" (3.35m X 2.44m)
Built in robes, cornicing.
First Floor
Landing
Extensive open landing with velux type windows, walk-in and triple storage cupboards, access to additional floored roofspace.
Room 1 17'1" X 10'0" (5.21m X 3.05m)
Built in storage.
Room 2 17'1" X 10'0" (5.21m X 3.05m)
Built in storage, velux type window
Bathroom.
White suite comprising low flush wc, panelled bath, vanity unit with sink and storage, velux type window.
Outside
Front, side and rear: Sweeping tarmac driveway with gates and with parking for multiple vehicles, large area in lawn, semi rural views, mature trees, shrubs and plants, outside lights, outside taps, two oil storage tanks.
Double Garage
Garage 1: 20'1 x 11'1 open to workshop, built in storage, boiler, stairs to floored roofspace 35'0 x 20'1
Garage 2: 20'1 x 11'1
Outside W/C in garage block separate access point.
Double Workshop
Agricultural grade, light and power and plumbing/water.



