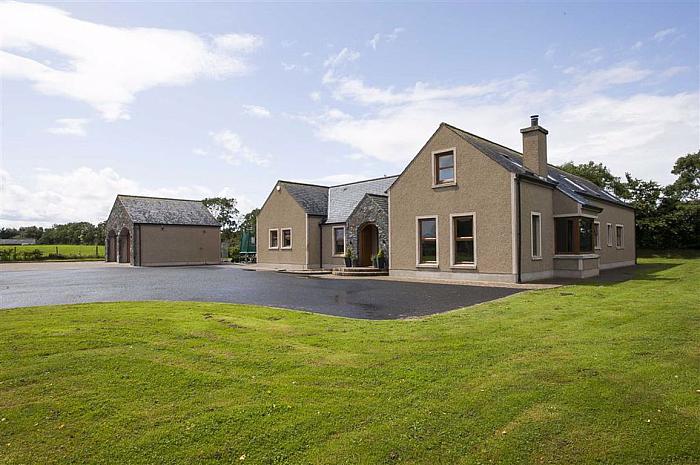Accommodation Comprises:
Entrance Porch 6'2" X 3'7" (1.88m X 1.1m)
Porcelain tiled floor.
Entrance Hall
Porcelain tiled floor, double doors to rear patio and understairs storage cupboard.
Living Room 18'4" X 14'11" (5.59m X 4.55m)
(at widest points) Engineered wood flooring, feature spotlighting, inglenook style fireplace with tiled hearth and 'Morso' wood burning stove.
Playroom / Family Room 13'1" X 12'2" (4m X 3.7m)
Kitchen / Dining Area 37'1" X 17'9" (11.3m X 5.4m)
Luxury range of high and low level units with granite worksurfaces and upstands, granite inset drainer, inset one and a quarter bowl stainless steel sink unit with mixer taps, space for range cooker with granite splashback, built in extractor hood, feature glazed units, integrated dishwasher, space for fridge freezer, island with storage, feature spotlighting and tiled floor. Open to -
Family Area
Engineered wood flooring, inglenook style fireplace with multi-fuel burning stove, tiled inset, granite hearth and feature wooden beam mantle, double doors to rear garden and feature spotlighting.
Utility 10'10" X 7'0" (3.3m X 2.14m)
Range of high and low level units with wood laminate work surfaces, single drainer stainless steel sink unit with mixer taps, space for washing machine, space for tumble dryer, spotlighting and access to roofspace.
Cloakroom 6'8" X 6'1" (2.04m X 1.86m)
White suite comprising low flush wc, pedestal wash hand basin with mixer taps, tiled splashback, extractor fan and tiled floor.
Bedroom 1 15'8" X 11'1" (4.78m X 3.37m)
Engineered wood flooring, spotlighting, double doors to rear garden and patio area.
Dressing Room 7'8" X 6'9" (2.33m X 2.06m)
Engineered wood flooring.
Ensuite 10'10" X 7'7" (3.3m X 2.3m)
White suite comprising corner shower cubicle with glazed door and overhead shower, wall mounted sink with mixer taps, low flush wc, chrome wall mounted radiator, spotlighting, extractor fan and fully tiled walls and floor.
Bedroom 2 8'8" X 12'5" (2.65m X 3.79m)
Engineered wood flooring and spotlighting.
Bathroom 11'9" X 6'4" (3.59m X 1.94m)
White suite comprising tiled bath surround with jacuzzi bath, low flush wc, vanity unit with sink and 'Jado' mixer taps, feature mirror with lighting, feature chrome wall mounted radiator, partly tiled walls, tiled floor, extractor fan and spotlighting.
First Floor
Landing
Solid wood flooring, velux type windows and spotlighting.
Bedroom 3 15'11" X 11'1" (4.85m X 3.38m)
Solid wood flooring, dual aspect, velux type window.
Bedroom 4 18'3" X 15'2" (5.56m X 4.62m)
Solid wood flooring and two velux type windows.
Office 1 9'1" X 5'4" (2.78m X 1.63m)
Solid wood flooring, velux type window and feature strip lighting.
Office 2 9'5" X 7'1" (2.88m X 2.15m)
Solid wood flooring and velux type window.
Shower Room 6'8" X 3'11" (2.03m X 1.20m)
White suite comprising tiled corner shower cubicle with glazed door and overhead shower, corner wash hand basin with mixer taps, low flush wc, extractor fan and fully tiled walls and floor.
Outside
Fully enclosed gardens in lawn with large tobermore paved areas to front and rear, mature shrubs and trees, outside lights and views over the surrounding countryside.
Double Detached Garage 18'1" X 22'5" (5.51m X 6.84m)
Plumbed for radiators, electric garage doors, roofspace storage, oil fired boiler and beam vacuum system.
Please note that we have not tested the services or systems in this property. Purchasers should make/commission their own inspections if they feel it is necessary.



