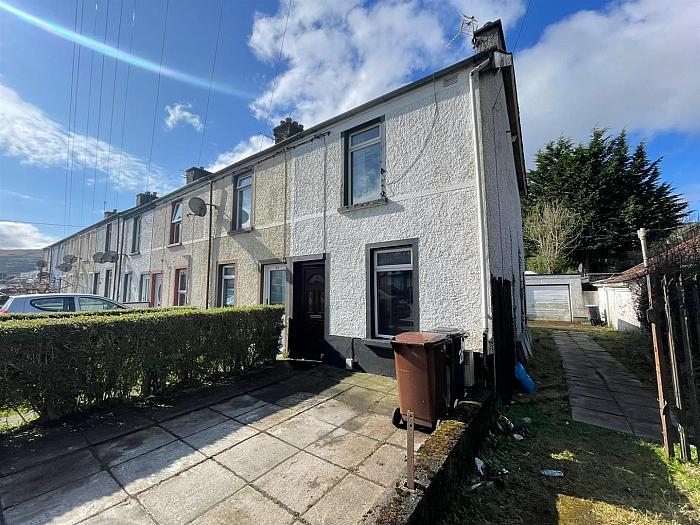ACCOMMODATION COMPRISE
GROUND FLOOR
ENTRANCE HALL
Pvc double glazed front door, wood laminate flooring
LOUNGE / DINING 22'9'' X 12'9'' (6.93''m X 3.89''m)
Feature fireplace with tiled inset, oask surround, gas inset fire, wood laminate flooring, two radiators, under stairs storage
KITCHEN 10'7'' X 9'2'' (3.23''m X 2.79''m)
Modern range of maple effect high and low level units, formica worktop, single drainer stainless steel sink unit, built in stainless steel oven, hob, splashback, extractor fan, plumbed for washing machine, fridge / freezer space, partly tiled walls, tiled floor, radiator, pvc double glazed back door
FIRST FLOOR
LANDING
BEDROOM 1 11'10'' X 10'1'' (3.61''m X 3.07''m)
Feature cast iron fireplace, radiator, built in wardrobe with hotpress
BEDROOM 2 10'7'' X 8'3'' (3.23''m X 2.51''m)
Radiator
BATHROOM
White suite comprising bath, electric shower, low flush wc, pedestal wash hand basin, fully tiled walls, tiled floor, wall mounted electric heater
OUTSIDE
Access to side leading to a detached garage with up and over door, light, oil boiler
Paved area to front for off street parking.
Garden to rear with paved patio and decking area
Oil tank



