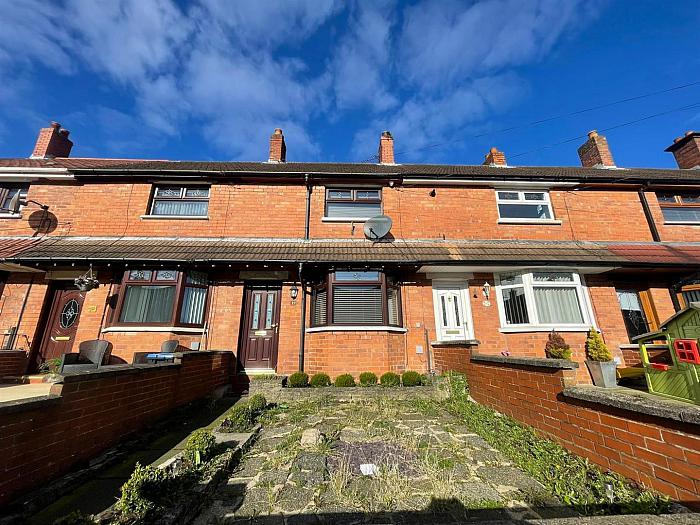Key Features
Extended Mid Terrrace
Two Bedrooms
Two Reception Rooms
Modern Fitted Kitchen
White Bathroom Suite
Partial Pvc Double Glazing
Gas Heating
Popular Location
Description
We are delighted to offer for sale this attractive and well presented mid terrace property which is located in a very popular residential area just off the ever popular Whitewell Road and will ideally suit the young buyer seeking their first home.
Inside the accommodation comprises; entrance open into lounge with hole in wall style mock fireplace and wood laminate flooring, dining room with wood laminate flooring and an extended beech fitted kitchen with built in oven and hob.
Upstairs there are two bedrooms, master with built in storage and a separate modern bathroom with white suite.
Other benefits include PVC double glazing and gas heating.
Outside there is a paved garden to front and an enclosed yard to rear.
Early viewing recommended !!
Rooms
ACCOMMODATION COMPRISES
GROUND FLOOR
ENTRANCE HALL
PVC double glazed front door
LOUNGE 13'9'' X 13'5''atwidest (4.19''m X 4.09''atwidestm)
Hole in wall style mock fireplace, wood laminate flooring, radiator
DINING ROOM 13'8" X 7'2" (4.17m X 2.18m)
Wood laminate flooring, radiator.
KITCHEN 11'1" X 6'7" (3.38m X 2.01m)
Range of beech high and low level fitted units with Formica worktops, stainless steel single drainer sink unit, built in stainless steel under oven, ceramic hob, stainless steel extractor fan. Fridge / freezer space, plumbed for washing machine, radiator, pvc double glazed back door, partly tiled walls
FIRST FLOOR
LANDING
Storage cupboard with gas boiler, access to roofspace.
BEDROOM 1 10'7" X 9'6" (3.23m X 2.90m)
Radiator, built in sliding robe
BEDROOM 2 9'7" X 7'7" (2.92m X 2.31m)
Radiator.
BATHROOM
Modern white suite comprising bath, thermostatic shower above, vanity unit, wc, partly tiled walls, tiled floor, chrome heated towel radiator
OUTSIDE
Paved garden to front with shrub beds.
Fully enclosed concrete yard to rear.



