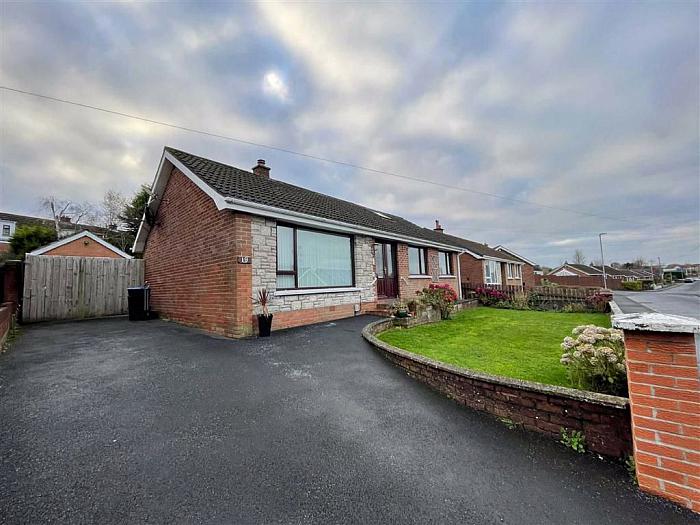ACCOMMODATION COMPRISES;
GROUND FLOOR
ENTRANCE HALL
PVC double glazed front door, part tiled floor, part solid oak flooring, access to roofspace
LOUNGE 14'9" X 12'0" (4.50m X 3.66m)
Feature fireplace with cast iron inset and granite hearth, solid oak flooring, radiator, open to kitchen / diner
KITCHEN / DINER 20'9" X 9'2" (6.32m X 2.79m)
Luxury range of high and low level units, formica worktop, basin and a half stainless steel sink unit, built in double oven, ceramic hob, extractor fan, fridge / freezer space, integrated dishwasher, tiled floor, radiator, storage cupboard, plumbed for washing machine, PVC double glazed back door
DINER
BEDROOM 1 10'4" X 9'2" (3.15m X 2.79m)
Radiator
BEDROOM 2 11'11" X 8'11" (3.63m X 2.72m)
Radiator
BEDROOM 3 9'5" X 8'7" (2.87m X 2.62m)
Radiator
SHOWER ROOM
Walk in shower area with Thermostatic shower, glass screen, floating vanity unit, enclosed cistern WC, fully tiled walls, tiled floor, storage cupboard, chrome heated towel radiator
ROOFSPACE 18'8" X 8'9" (5.69m X 2.67m)
Part floored with velux window
OUTSIDE
Tarmac driveway leading to a detached garage (28'8 x 11'2) with roller shutter door, light and power.
Garden to front in lawn.
Good garden to rear in lawn with shrub beds and greenhouse .
Outhouse with oil boiler, light and power
OUTSIDE
OUTSIDE
Please note that we have not tested the services or systems in this property. Purchasers should make/commission their own inspections if they feel it is necessary.



