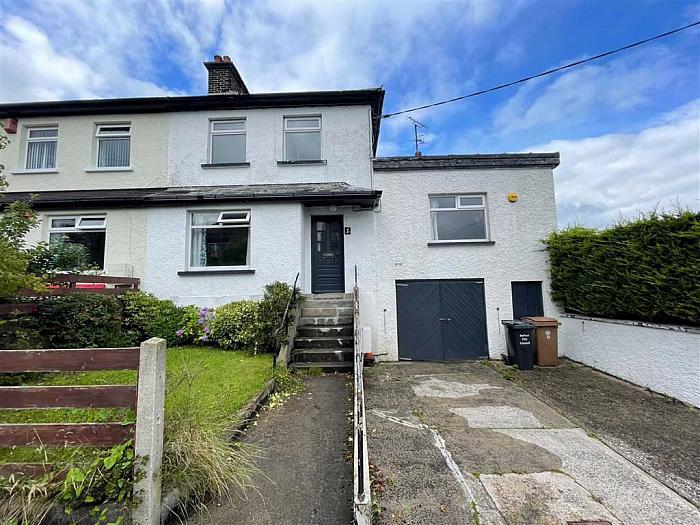ACCOMMODATION COMPRISES
GROUND FLOOR
ENTRANCE HALL
Wood laminate flooring, radiator, under stairs storage
LOUNGE 12'2" X 10'9" (3.71m X 3.28m)
Radiator.
DINING ROOM 16'7" X 10'2" (5.05m X 3.10m)
Attractive fireplace with tiled inset and wood surround. Radiator. Wood laminate flooring.
KITCHEN 10'0" X 9'5" (3.05m X 2.87m)
Modern range of high and low level units, worktops, stainless steel single drainer sink unit, built in stainless steel under oven, stainless steel gas hob, stainless steel extractor fan, plumbed for washing machine, fridge / freezer space, solid wood flooring, radiator, tiled floor, gas boiler, pvc double glazed back door
FAMILY ROOM 14'2" X 13'5" (4.32m X 4.09m)
Tiled fireplace. Radiator. Superb views towards Belfast Lough.
FIRST FLOOR
LANDING
BEDROOM 1 10'2" X 8'3" (3.10m X 2.51m)
Built in robe. Radiator. Views towards Belfast Lough.
BEDROOM 2 9'9" X 8'3" (2.97m X 2.51m)
Radiator. Built in robes
BEDROOM 3 7'0" X 6'0" (2.13m X 1.83m)
Radiator, built in cupboard
BATHROOM
Newly installed white suite comprising panelled bath, wash hand basin, low flush w.c, radiator, fully tiled walls, tiled floor and access to roofspace.
OUTSIDE
Concrete driveway leading to garage with double timber door and light.
Garden to front.
Garden to rear in lawn with concrete patio area and access to basement / storage area.
VIEW TO FRONT
Please note that we have not tested the services or systems in this property. Purchasers should make/commission their own inspections if they feel it is necessary.



