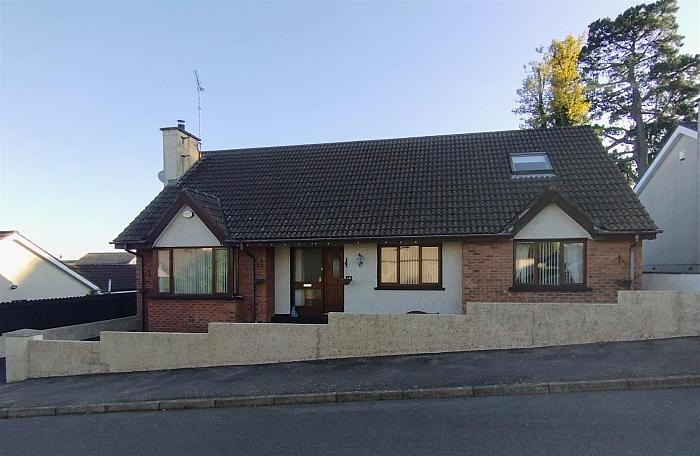Reception Hall
Mahogany front door and double glazed side panels. Large Cloakroom, Dado rail, Ceramic tiled floor.
Double opening glazed doors to :
Lounge 16'10'' X 12'10''intobay (5.13''m X 3.91''intobaym)
Carved Mahogany Fireplace, Marble inset and Hearth, Gas point, Cornice ceiling, Dado rail.
Dining Room 10'7'' X 9'5'' (3.23''m X 2.87''m)
Laminate wood floor
Kitchen / Dining / Living 21'3'' X 10' (6.48''m X 3.05m)
One and a half tub sink unit with mixer taps, Extensive range of high and low level units, Formica work tops, Hotpoint Four ring ceramic hob, Under oven, Extractor fan, Concealed lighting, Plumbed for Dish washer, Partially tiled walls. Double glazed sliding patio doors to rear garden. Dining and Living area.
Utility Room 10'4'' X 5'5'' (3.051.22'm X 1.65''m)
Stainless steel sink unit with mixer taps, Formica work tops, Plumbed for washing machine, Vented for tumble drier, Housing for Fridge Freezer, Fully tiled walls.
Inner Hall
Master Bedroom 13'0'' X 11'0'' (3.96''m X 3.35''m)
Laminate wood floor.
Ensuite Shower Room
Cream suite comprising : Fully tiled shower cubicle, Mira electric shower, Pedestal wash hand basin, Low flush wc, Ceramic Tiled Floor.
Bedroom 2 12'0'' X 11'0'' (3.66''m X 3.35''m)
Laminate wood flooring
Bathroom
White Suite Comprising : Panelled bath, Mixer taps, Telephone hand shower, Pedestal wash hand basin, Low flush wc.
First Floor
Bedroom 3 15'2'' X 12'0'' (4.62''m X 3.66''m)
Access to under eaves storage.
Bedroom 4 12'7'' X 11'0'' (3.84''m X 3.35''m)
Extensive range of Built in robes with Mirrored Sliding doors, Access to under eaves storage.
Shower Room
White Suite comprising : Fully tiled Shower cubicle, Mira Electric shower, Pedestal wash hand basin, Low Flush wc, Panelled walls, Ceramic tiled floor.
Landing
Cloaks Cupboard
Linen Cupboard
Outside
Detached Matching Garage with Oil Fired Boiler.
PVC Oil Tank
Tarmac driveway with ample car parking
Enclosed gardens to rear laid in lawns, Sun patios
Outside light, Outside tap.
Front Garden laid in lawns.


