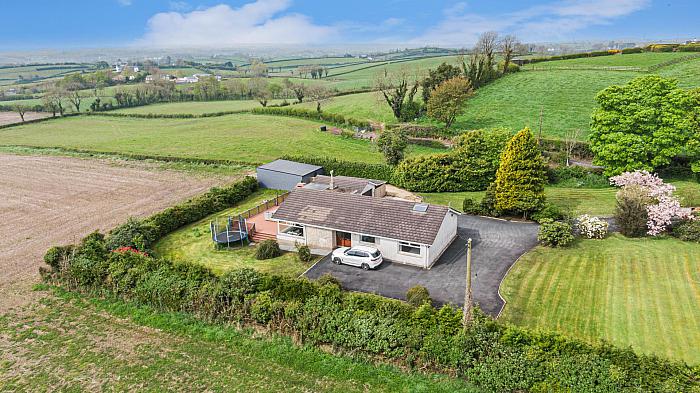Key Features
Detached Bungalow
Large Mature Site With Exceptional Views Out Towards The Mourne Mountains
Four Bedrooms (Master With Potential For En-Suite
Superb Kitchen / Dining / Living Area
Utility Room
Bathroom Suite
Oil Heating/ Double Glazed
Mature Gardens Surrounding Property
Attached Garage
Separate Summer House With Hot Tub and Exception Views
Description
Welcome to this charming detached bungalow located on Gannon Road just outside Temple. This property offers versatile accommodation and is situated on a large mature site, providing a sense of tranquillity and privacy.
One of the standout features of this property is the exceptional views it offers to the surrounding countryside and the stunning Mourne Mountains.
Internally the vendor was in process of altering the internal layout to create a large open plan kitchen / dining living to capitalise on the exceptional views, putting an en-suite into the main bedroom and built in robes to another. The kitchen work was completed however the en-suite space has just been formed.
Outside there is a large decked patio area is perfect for enjoying outdoor gatherings or simply relaxing while taking in the fantastic views that this property has to offer. Additionally, the separate summer house with a hot tub provides a luxurious touch, allowing you to unwind and soak in the beautiful surroundings.
If you are looking for a home that offers superb potential, and breath-taking views, this detached bungalow on Gannon Road is the perfect choice.
Rooms
Entrance
Glass panelled front door with glazed side panels to entrance hall. Open to:
Kitchen/Dining/Living 28'1 X 20'8 (8.56m X 6.30m)
Full range of high and low level units, built in 4 ring hob and overhead extractor fan, double oven. single drainer stainless steel sink unit with mixer taps. Part tiled walls.
Exceptional views towards the Mourne Mountains.
Utility Room
Single drainer stainless steel sink unit with mixer taps. Housed oil fired boiler.
Inner Hallway
Master Bedroom 13'9 X 13'7 (4.19m X 4.14m)
Access to potential ensuite.
Bedroom Two 11'7 X 11'5 (3.53m X 3.48m)
Bedroom Three 11'2 X 8'9 (3.40m X 2.67m)
Bedroom Four 10'8 X 9'9 (3.25m X 2.97m)
Bathroom Suite
Comprising panelled bath with separate shower cubicle, wash hand basin with storage below. Tongue and groove ceiling. Part tiled walls.
Outside
Sweeping driveway with ample parking leading to detached garage.
Superb mature gardens laid in lawns with an excellent range of trees and shrubs
From the kitchen / dining / living area access is provided to a large detached patio area that capitalise of capturing the sun and the views over the surrounding fields and Mourne Mountains.
Detached Garage 22'7 X 15'0 (6.88m X 4.57m)
Up and over door. Light and power.
Summer House
At widest points.
Kitchen area with range of fitted units 2 ring hob, sink unit.
En-Suite
Shower cubicle with shower unit, sink unit and low flush w/c.


