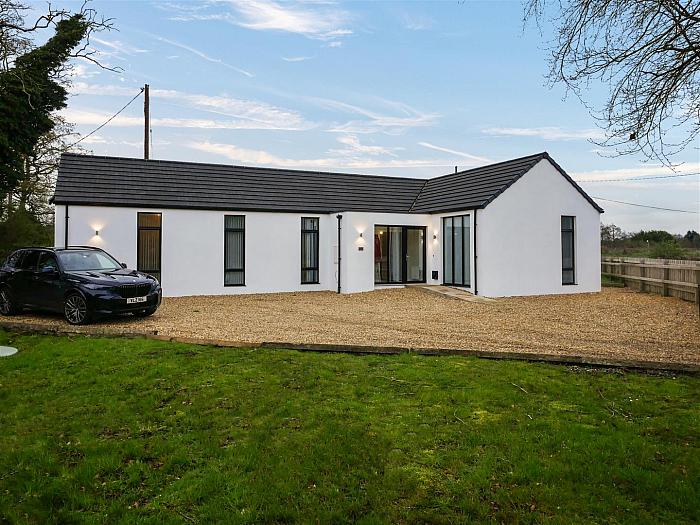Entrance
Pvc glass fronted door glazed side panels to entrance porch, decorative tiled floor. Glass panelled inner front door.
Lounge 18'9 X 16'0 (5.72m X 4.88m)
Herringbone style wooden flooring.
Shaker Kitchen 16'5 X 7'9 (5.00m X 2.36m)
Full range of high and low level units, marble effect work tops, built in 4 ring hob and oven below, stainless steel overhead extractor fan. Single drainer stainless steel sink unit with mixer taps. Integrated dish-washer. Tiled floor. Open plan to dining area,
Dining Area 14'5 X 8'6 (4.39m X 2.59m)
Tiled floor continued from kitchen. Glass panelled sliding door.
Utility Area
Full range of high and low level units, single drainer stainless steel sink unit with mixer taps. Part tiled walls. Tiled flooring. Plumbed for automatic washing machine.
W/C & Boiler Room
W/C & Sink unit. Tiled flooring matching part tiled walls. Housing 'Warmflow' hot water tank. Spot-lights.
Bedroom One 11'6 X 11'5 (3.51m X 3.48m)
At widest points.
En-suite
Comprising large walk in shower cubicle with chrome shower unit, wash hand basin, low flush w.c Fully tiled walls. Tiled flooring. Spot-lights.
Bedroom Two 11'4 X 10'4 (3.45m X 3.15m)
Bedroom Three 11'4 X 8'5 (3.45m X 2.57m)
White Bathroom Suite
Contemporary white suite comprising panelled bath with mixer taps, corner shower cubicle with chrome shower, pedestal wash hand basin, low flush w/c. Fully tiled walls with matching tiled flooring. Heated chrome towel rail.
Outside Front
Garden laid in lawn, bordered by timber fencing and mature hedging. Loose stone driveway with parking and room to turn.
Additional area to the side. Pathway around perimeter of house.



