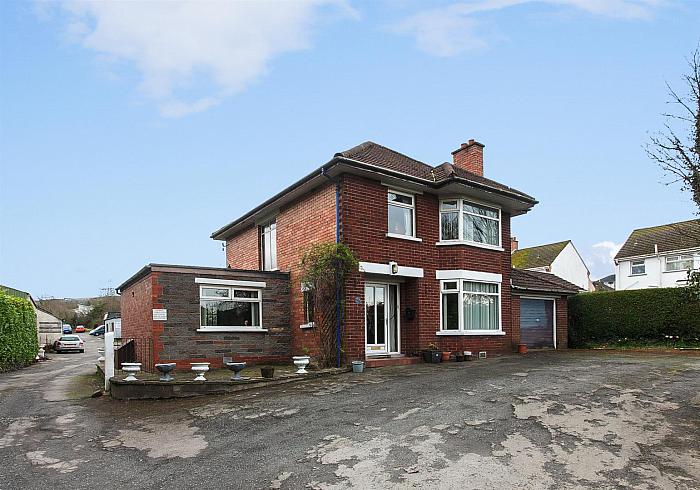Accommodation Comprises
Entrance Hall
Cloak cupboard understairs. Wood lamiante flooring. Three quarter wood panel walls.
Lounge 13'1 X 11'1(intobay) (3.99m X 3.38(intobay)m)
Tiled feature fireplace. Wood laminate flooring.
Living Room 11'1 X 10'1 (3.38m X 3.07m)
Tiled feature fireplace. Wood laminate flooring.
Dining Room 8'0 X 8'0 (2.44m X 2.44m)
Wood laminate flooring. Timber panel walls. Archway to:
Kitchen 16'0 X 11'0 (4.88m X 3.35m)
Range of high and low level units, marble effect work surfaces, inset single drainer stainless steel sink unit with mixer tap, space for cooker, space for fridge/freezer, plumbing for washing machine, part tiled walls.
First Floor
Landing
Bedroom 1 13'1 X 11'1(intobay) (3.99m X 3.38(intobay)m)
Wood laminate flooring.
Bedroom 2 11'1 X 10'1 (3.38m X 3.07m)
Wood laminate flooring.
Bedroom 3 8'1 X 7'0 (2.46m X 2.13m)
Including built-in robes. Wood laminate flooring.
Bathroom
White suite comprising panelled bath with mixer tap, telephone shower, pedestal wash hand basin, tiled walls, large hot press.
Separate WC
Low flush WC. Half tiled walls.
Outside
Lane access to driveway, front garden with lawn, patio and hedging. Enclosed rear garden with lawn. Boiler house with oil fired boiler. Outside tap.
Attached Garage
Commercial Units
Multiple units varying in square footage, some currently with short term leases as car mechanics and an MOT cleaning business.



