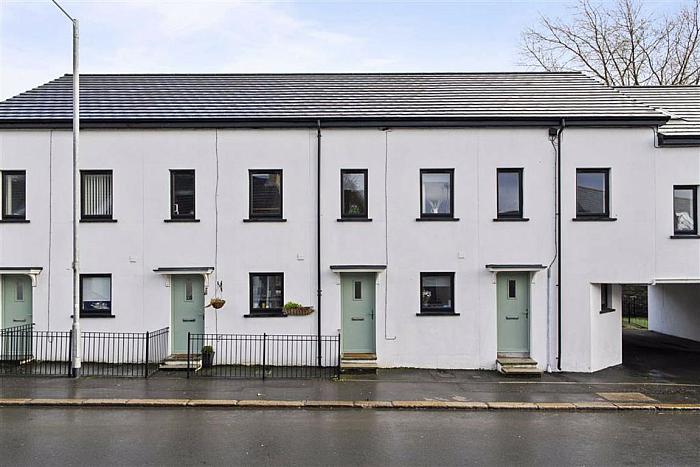Accommodation Comprises:
Ground Floor
Entrance Hall
Laminate flooring.
Living Room 12'10" X 10'2" (3.92m X 3.1m)
Recessed spotlighting, built in storage, double doors to back yard.
Kitchen 12'1" X 6'10" (3.68m X 2.09m)
Range of high and low level units, laminate work surfaces, 1¼ stainless steel sink with mixer taps and built in drainer, integrated oven, four ring electric hob, built in extractor hood, space for fridge freezer, plumbed for dishwasher, plumbed for washing machine, part tiled walls, recessed spotlights.
First Floor
Landing
Bedroom 2 7'2" X 11'7" (2.18m X 3.52m)
Double bedroom.
Bedroom 3 6'10" X 13'4" (2.09m X 4.06m)
Bathroom 7'7" X 5'3" (2.31m X 1.60m)
White suite comprising of panelled bath with mixer taps, wall mounted overhead shower with glass shower screen and panelled surround, low flush w/c, pedestal sink with mixer tap, tiled splash back, extractor fan.
2nd Floor
Master Bedroom 20'1" X 12'11" (6.13m X 3.93m)
Double bedroom, built in storage,
Ensuite
White suite comprising low flush wc, pedestal wash hand basin with mixer tap and tiled splash back, walk in shower with panelled surround and glass sliding door.
Outside
Enclosed rear yard, area of astro turf, paved walkway to rear door.
Please note that we have not tested the services or systems in this property. Purchasers should make/commission their own inspections if they feel it is necessary.



