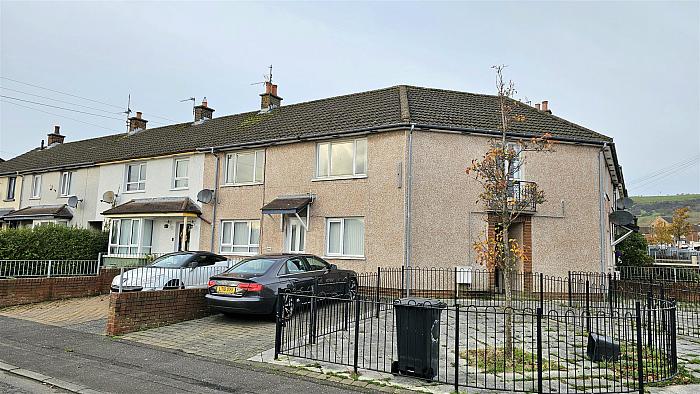Description
First floor two bedroom apartment
Built in wardrobe in bedroom two
12'8 x 12'5 lounge
Separate kitchen with Beech style units
Built in stainless steel oven, hob and chimney style extractor
White bathroom suite
Shared Yard at the rear
Off road parking space
Ideal investment property
No ongoing chain
Lease - 125 years from 4th August 2003.
Ground rent - £10.00 per annum.
Service charge - tbc
Rooms
Entrance hall
Economy 7 heater, security entry phone, doors to;
Lounge 12'9" X 12'5" (3.89m X 3.78m)
Window to front aspect, economy 7 heater.
Kitchen 12'5" X 7'7" (3.78m X 2.31m)
Window to rear aspect, range of high and low level units with roll edge worktops, inset 1.5 bowl stainless steel sink and drainer with mixer tap over, built in stainless steel oven and four ring ceramic hob with stainless steel chimney style extractor fan over, plumbing for washing machine, airing cupboard, ceramic tiled flooring.
Bedroom one
Window to front aspect, built in wardrobe.
Bedroom two 11'8" X 8'9" (3.56m X 2.67m)
Window to front aspect, radiator.
Bathroom
Window to rear aspect, white suite comprising low flush WC, pedestal sink and panel enclosed bath with mixer shower over, fully tiled walls, ceramic tiled flooring.
Outside
At the rear there is a communal yard fully enclosed laid to hardstanding with shed whilst at the front an off road parking space.
Floor plans
THINKING OF SELLING ?
ALL TYPES OF PROPERTIES REQUIRED
CALL US FOR A FREE NO OBLIGATION VALUATION
UPS CARRICKFERGUS
T: 028 93365986
E:carrickfergus@ulsterpropertysales.co.uk



