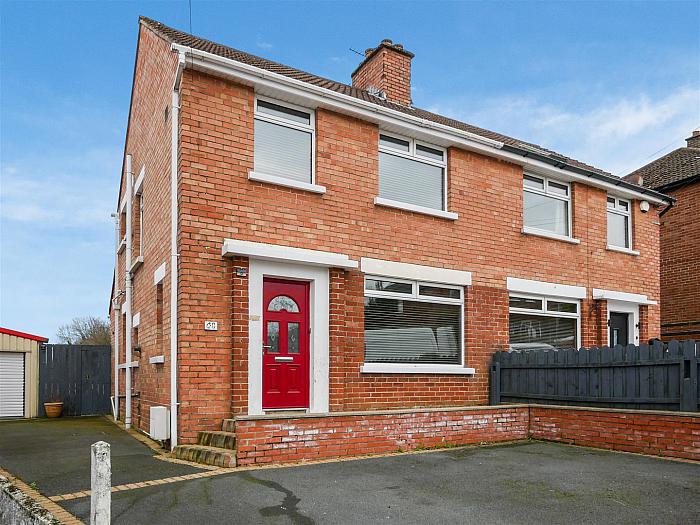The accommodation comprises
Pvc double glazed front door leading to the entrance hall.
Entrance hall
Solid wood flooring, under stairs cloaks, gas boiler.
Lounge 11'9 X 10'9 (3.58m X 3.28m)
Living / dining room 18'6 X 11'6atwidestpoints (5.64m X 3.51atwidestpointsm)
Solid wood flooring, open to dining area.
Dining area
Kitchen 8'5 X 7'2 (2.57m X 2.18m)
Range of high and low level units, single drainer sink unit, formica work surfaces, cooker space, extractor fan, plumbed for washing machine, fridge freezer space, part tiled walls, tiled floor.
1st floor
Access to the roof space, slingsby ladder approach, light, insulated.
Bedroom 1 11'8 X 9'9 (3.56m X 2.97m)
Solid wood floor.
Bedroom 2 11'3 X 9'9 (3.43m X 2.97m)
Solid wood floor.
Bedroom 3 9'9 X 8'9 (2.97m X 2.67m)
Built in robes.
Bathroom 8'3 X 7'7 (2.51m X 2.31m)
White suite comprising panelled bath, wash hand basin with storage below, corner shower cubicle with chrome thermostatically controlled shower, part tiled walls, recessed spotlights.
Outside
Off street parking to the front.
Steel shed 15'9 X 9'0 (4.80m X 2.74m)
Garage size with a roller door, light
Rear gardens
Excellent low maintenance rear gardens that enjoy a sunny aspect. Large flagged patio area, artificial grass areas, raised flower beds with a range of plans, trees and shrubs. Pleasant views.
Additional image
Rear elevation



