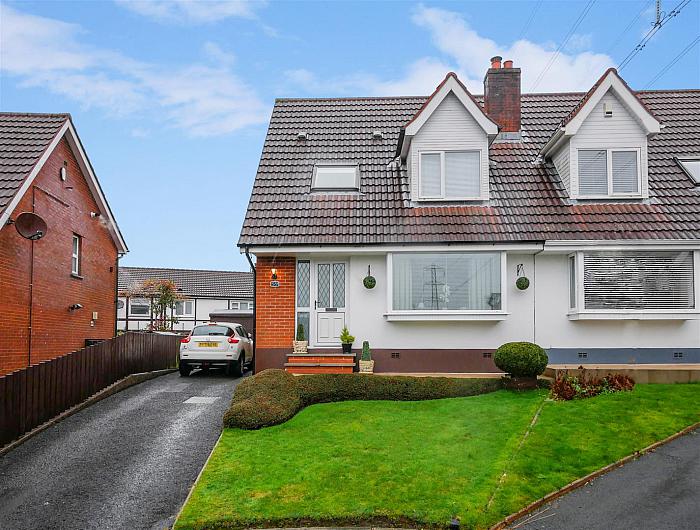Key Features
Well Maintained Semi-Detached Home
Three Bedrooms
Lounge open to Dining Area
Fitted Kitchen
Grey Bathroom suite
Enclosed Rear Garden
Gas Heating / Double Glazed
Driveway with Off Street Parking
Quiet Cul-de-sac Setting
Perfect home for young family or first time buyers
Description
Upper Malvern is a quiet residential development positioned just off the Cairnshill road in the ever popular 'Four Winds' area of South East Belfast. A popular location for first time buyers and young families, the local area is well know for its excellent selection of primary and post primary schools, retail facilities such as Forestside shopping centre and Tesco Newtownbreda, whilst also offering an easy commute into Belfast city centre and surrounding areas. For the more active members of the family, you will also find open green areas such as the Cregagh Glen and many local sports clubs / facilities within a close proximity.
The property itself is conveniently located at the end of a quiet cul-de-sac and comprises of three bedrooms, lounge open to dining area, fitted kitchen and grey bathroom suite on the first floor. In addition to this, the property also benefits from gas fired central heating, double glazing, off street parking and well maintained gardens to the front and rear.
Although in need of some modernisation, this property has been maintained to an excellent standard by its current owner and would be a perfect purchase for someone looking to add their own stamp to their new home. With demand for property continuing to outweigh supply, we don't anticipate this one sitting around for long so would recommend that you arrange your viewing at your earliest opportunity.
Rooms
Entrance Hall 14'7" X 6'5" (4.47m X 1.98m)
Glazed upvc front door and surround opens onto spacious entrance hall. Access to under stair storage
Lounge 14'7" X 12'4" (4.47m X 3.76m)
Spacious lounge with bay window and wooden fireplace housing open fire. Open to dining area.
Dining Area 11'1" X 10'1" (3.38m X 3.08m)
Wooden effect vinyl flooring. Glazed upvc patio door opens onto enclosed rear garden
Fitted Kitchen 11'0" X 8'9" (3.37m X 2.67m)
Fitted kitchen with a selection of upper and lower level units complete with formica worktops and stainless steel sink with drainer unit. Plumbed for washing machine and slimline dishwasher. Part tiled walls, wooden effect vinyl flooring and recessed spotlights. Glazed upvc door opens onto enclosed rear garden.
First Floor
Access to built-in storage cupboard.
Bedroom 1 12'0" X 11'0" (3.68m X 3.37m)
Large double bedroom with laminate flooring.
Bedroom 2 13'11" X 8'9" (4.26m X 2.67m)
Double bedroom with exposed hardwood floor boards.
Bedroom 3 10'0" X 9'8"(atwidestpoints) (3.07m X 2.95(atwidestpoints)m)
Laminate flooring.
Grey Bathroom suite 6'9" X 7'10" (2.07m X 2.41m)
Grey bathroom suite comprising of panelled bath with overhanging shower attachment, pedestal wash hand basin and low flush w.c. Wooden half wall panelling.
Property Exterior
Tarmac driveway to the side of the property offering off street parking for two cars. Front garden with laid lawn and mature flower bed.
Enclosed Rear Garden
Enclosed rear garden bordered by timber fencing and mature hedges.



