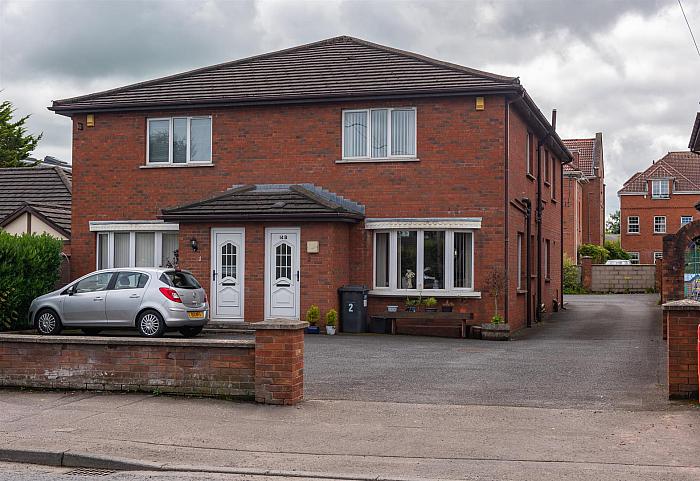The accommodation comprises
Pvc double glazed front door to entrance hall
Entrance hall
Stairs to the 1st floor.
Lounge 16'4 X 12'8 (4.98m X 3.86m)
Dual aspect windows.
Additional lounge image
Kitchen 12'7 X 7'3 (3.84m X 2.21m)
Range of high and low level units, single drainer 1 1/2 bowl sink unit with mixer taps, formica work surfaces, part tiled walls, extractor canopy, plumbed for washing machine, cooker space, fridge freezer space.
Bathroom 8'10 X 4'9 (2.69m X 1.45m)
Comprising panelled bath with mixer taps, telephone hand shower, low flush w/c, pedestal wash hand basin, fully tiled walls, tiled floor, extractor fan.
Bedroom 1 13'6 X 9'8 (4.11m X 2.95m)
En-suite
Comprising corner shower cubicle with Mira Excel shower unit, low flush w/c, pedestal wash hand basin, fully tiled floor, extractor fan, tiled floor.
Bedroom 2 13'2 X 8'4 (4.01m X 2.54m)
Outside
Outside bin storage area, boiler house housing oil fired boiler, pvc oil tank.
Parking
Parking areas to the rear.
Service charges
The service charge is a cost of £50 per annum for maintenance service per apartment.



