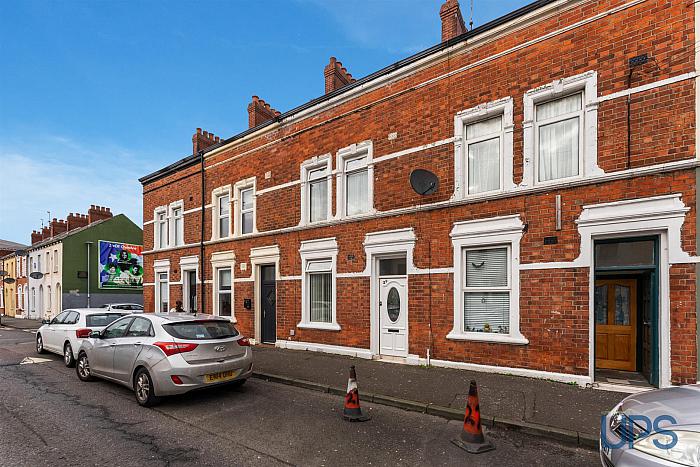Key Features
Sizeable mid terrace home with tremendous doorstep convenience to include a short walk to the Royal Victoria Hospital and excellent transport links along with the Glider service!
Double storey extension, and well-appointed living extending to around 1000sq ft and enjoys ease of access to the city centre and wider motorway network.
Four bedrooms.
Sizeable living room with an open dining area.
Extended fitted kitchen.
Shower room on first floor.
Oil fired central heating system. Partial double glazing.
Offered for sale chain free and benefits from all of the abundance of amenities on the nearby Falls and Springfield Roads as well as leisure facilities and parklands.
Europa Buscentre and Great Victoria Street rail stations, soon to be replaced by the new multi-million-pound Belfast Transport Hub providing the main gateway to Belfast with rail, bus, and coach conne
Viewing strongly recommended.
Description
A sizable mid-terrace home benefiting from a double-story extension extending to approximately 1080 sq ft and offered for sale chain-free, this large mid-terrace home with accommodation spread over three storeys enjoys tremendous doorstep convenience to include a short walk to the Royal Victoria Hospital and excellent transport links along with the Glider service and proximity to St. Mary´s University College, the city centre, and all the abundance of amenities on the nearby Falls and Springfield Roads, to name a few.
A convenient location that is in constant demand, we strongly recommend viewing early, and the superb accommodation briefly comprises.
Four bedrooms and a shower room complete the upper-floor living.
On the ground floor, there is a spacious and welcoming entrance hall and a sizable living room with an open dining area, as well as an extended fitted kitchen, which completes the ground floor accommodation.
An oil-fired central heating system and partial double glazing, together with this fantastic location close to lots of schools, shops, and amenities, all add further to the appeal of this wonderful home.
The wider motorway network is within easy reach, as are arterial links and all the facilities on Boucher Road, together with all the services in Andersonstown, including state-of-the-art leisure facilities, beautiful parklands, and so much more.
Viewing is strongly recommended.
Rooms
GROUND FLOOR
Hardwood glass panelled front door to;
ENTRANCE PORCH
Hardwood glass panelled inner door to;
SPACIOUS ENTRANCE HALL
Cornicing, wooden effect strip floor.
LIVING ROOM / DINING SPACE 20'7 X 9'8 (6.27m X 2.95m)
Wooden effect strip floor, open plan to dining space.
EXTENDED KITCHEN 15'4 X 6'1 (4.67m X 1.85m)
Range of high and low level units, single drainer stainless steel 1 1/2 bowl sink unit.
FIRST FLOOR
LANDING
Hotpress / shelved storage.
SHOWER ROOM
Shower cubicle, electric shower unit, low flush w.c, wash hand basin and storage cupboard, extractor fan, pvc panelled walls and ceiling.
BEDROOM 1 12'8 X 9'5 (3.86m X 2.87m)
Dual windows.
BEDROOM 2 10'4 X 8'3 (3.15m X 2.51m)
Stairs to;
SECOND FLOOR
BEDROOM 3 10'3 X 7'9 (3.12m X 2.36m)
BEDROOM 4 12'2 X 9'5 (3.71m X 2.87m)
Velux type window.
OUTSIDE
Enclosed rear yard, outside tap.



