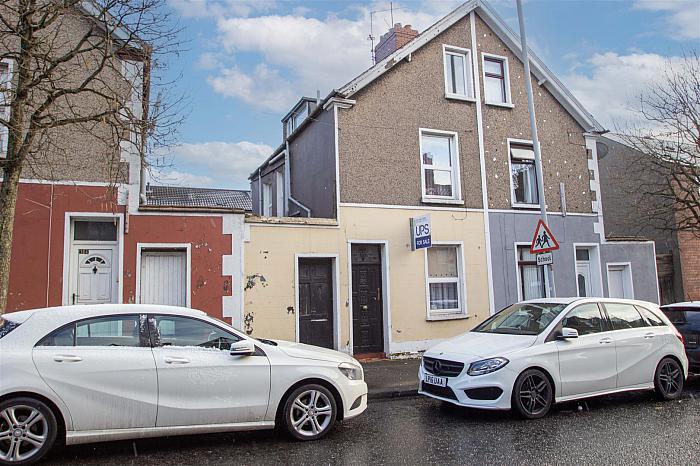Key Features
Linked semi detached home that was previously a HMO, and offers a superb front of the road location with tremendous doorstep convenience!
Four bedrooms / one reception or three bedrooms / two reception rooms.
Downstairs shower room / W.c. on second floor.
Fitted kitchen.
Double glazing / Gas central heating system.
On the doorstep of the wider motorway network, the Royal Victoria Hospital and St. Mary's University College.
Excellent transport links close by along with the Glider service and easy commuting distance to the city centre and Boucher Road.
All of the abundance of amenities on the nearby Falls Road are easily accessible along with leisure facilities and beautiful parklands.
A very popular location that is in constant demand due to the central location, and is sure to appeal to a wide range of buyers.
Early viewing strongly recommended.
Description
A rare opportunity to purchase this linked semi-detached home that was formally an HMO and offers a front of the road location which benefits from tremendous doorstep convenience to include a short walk from lots of local amenities including the Royal Victoria Hospital, St. Mary´s University College, and excellent transport links to include the Glider service and ease of access to the city centre to name a few.
The versatile living accommodation briefly comprises.
Four bedrooms and one reception room (including a bedroom at ground floor level) or alternatively three bedrooms and two reception rooms, in addition a downstairs shower room and added W.C to the second floor which was previously a bedroom all add further to the appeal of this spacious home.
A fitted kitchen and double glazing as well as gas central heating coupled with this central location on the doorstep of the wider motorway network to include proximity to Boucher Road and all of Belfast´s Hospitals to name a few.
There is a wide choice of schools, shops and leisure facilities nearby including beautiful parklands and lots more.
We strongly recommend viewing to avoid disappointment.
Rooms
GROUND FLOOR
Hardwood front door to;
ENTRANCE HALL
To;
BEDROOM 4 / ADDITIONAL RECEPTION 12'6 X 8'11 (3.81m X 2.72m)
SHOWER ROOM
Shower cubicle, sink unit, low flush w.c, wash hand basin, spotlights.
LIVING ROOM 17'2 X 7'11 (5.23m X 2.41m)
KITCHEN 12'9 X 11'9 (3.89m X 3.58m)
Range of high and low leel units, single drainer stainless steel 11/2 bowl sink unit.
FIRST FLOOR
BEDROOM 1 11'11 X 11'2 (3.63m X 3.40m)
BEDROOM 2 12'0 X 9'10 (3.66m X 3.00m)
LANDING
Stairs to;
BEDROOM 3 12'7 X 7'9 (3.84m X 2.36m)
W.C. / PREVIOUS BEDROOM
Low flush w.c, wash hand basin.



