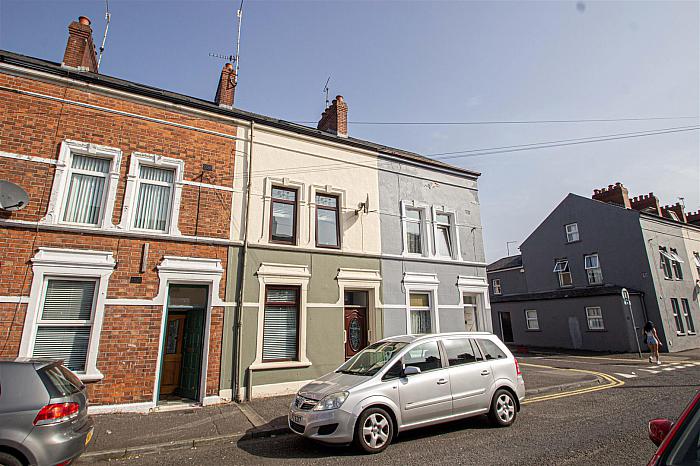Key Features
Substantial, extended four bedroom mid terrace home with a double storey extension.
Tremendous doorstep convenience to include a short walk to the Royal Victoria Hospital, St. Mary's University College and excellent transport links along with the Glider service and wider motorway.
Four good sized bedrooms.
Shower room at first floor level.
Large living room open plan to dining space.
Extended fitted kitchen.
Gas central heating / Upvc double glazing.
Privately enclosed rear yard with outside W.C.
Close to the city centre and all of the abundance of amenities on the nearby Falls/Springfield Roads along with lots of schooling, and leisure facilities.
An impressive home with great accommodation spread over three storeys and offered for sale chain-free, making this one a star purchase.
Description
A substantial, extended mid terrace home benefitting from a double storey extension and this highly sought-after location with tremendous doorstep convenience to include a short walk to the Royal Victoria Hospital, St. Mary´s University College, and excellent transport links along with the Glider service and all the abundance of amenities on the nearby Falls/Springfield Roads.
With spacious living spread over three storeys, and offered for sale chain-free, this attractive home is a star purchase, and the accommodation briefly comprises; Four good sized bedrooms and a shower room at first floor level which completes the upper floor accommodation.
On the ground floor there is a spacious and welcoming entrance and a large living room open plan to dining space together with an extended kitchen.
Gas central heating and Upvc double glazing along with a privately enclosed rear yard with outside W.C., add further to the appeal of this superb home.
The city centre is easily accessible, together with arterial links and the wider motorway including all of Belfast´s Hospitals and lots of schooling, shops, and amenities, we strongly recommend viewing early to avoid disappointment.
Rooms
GROUND FLOOR
Hardwood glass panelled front door to;
ENTRANCE PORCH
Hardwood glass panelled inner door to;
SPACIOUS ENTRANCE HALL
To;
LIVING ROOM / DINING AREA 20'7 X 9'7 (6.27m X 2.92m)
Open plan to dining area.
EXTENDED KITCHEN 16'4 X 6'8 (4.98m X 2.03m)
Range of high and low level units, single drainer stainless steel sink unit, built-in hob, built-in oven.
FIRST FLOOR
LANDING
Storage, gas boiler.
SHOWER ROOM
Shower cubicle, electric shower unit, low flush w.c, pedestal wash hand basin with mixertaps, chrome effect sanitary ware, extractor fan, hotpress / storage.
BEDROOM 1 13'10 X 9'10 (4.22m X 3.00m)
BEDROOM 2 10'5 X 8'8 (3.18m X 2.64m)
Stairs to;
BEDROOM 3 10'5 X 8'8 (3.18m X 2.64m)
BEDROOM 4 12'8 X 10'1 (3.86m X 3.07m)
OUTSIDE
Enclosed rear yard, outdoor tap.



