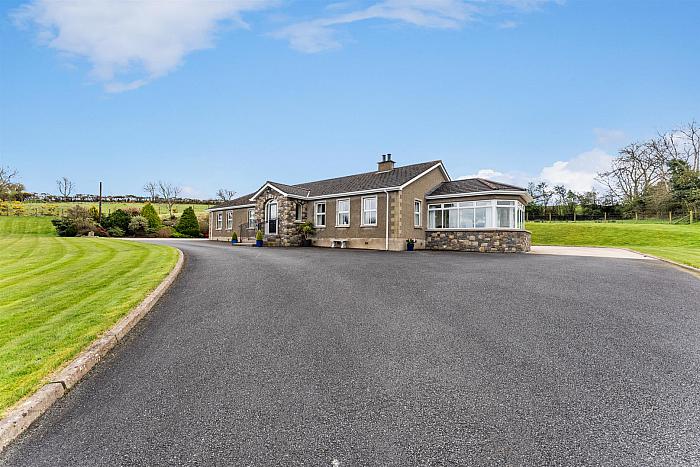Entrance Hall 24'1" X 32'4" (7.34m X 9.85m)
Glazed front door leading to spacious entrance hall.
Living Room 15'10" X 22'6" (4.83m X 6.86m)
Bright living room with solid wood flooring a feature fireplace. Stunning countryside views.
Sun Room 13'9" X 14'2" (4.18m X 4.31m)
Currently used as a dinning area. Tiled floor and door to side.
Kitchen/ Living/ Dining Area 30'3" X 22'7" (9.22m X 6.89m)
Large kitchen/ living/ dining area with feature brick fireplace with multi fuel stove and tiled flooring.
Luxury kitchen with a range of high and low level unit including granite worktops, island unit, recess for range style cooker and American fridge freezer. Stainless steel sink unit and integrated dishwasher and microwave. Tiled floor.
Utility Room 12'1" X 8'1" (3.68m X 2.46m)
A range of high and low level units with recess for washing machine and tumble dryer. Door to rear. Tiled floor.
WC 3'11" X 8'1" (1.20m X 2.46m)
White suite comprising low flush w.c and wash hand basin. Tiled floor and splash area.
Master Bedroom 13'5" X 17'10" (4.09m X 5.44m)
Front facing bedroom with built in sliding robes and ensuite.
En-suite
White suite comprising low flush w.c, wash hand basin and shower cubicle. Tiled floor and walls.
Bedroom 2 13'4" X 13'8" (4.06m X 4.17m)
Rear facing bedrooms.
Bedroom 3 13'4" X 12'8" (4.06m X 3.86m)
Rear facing bedroom..
Bedroom 4 13'5" X 16'2" (4.09m X 4.93m)
Front facing bedroom.
Bathroom 13'4" X 10'2" (4.06m X 3.10m)
White suite comprising low flush w.c, wash hand basin, shower cubicle and bath. Tiled floor and walls.
Double Garage
Two electric roller doors. Power and light.
Outside
The property is approached by a sweeping tarmac driveway with electric gates and gardens to the front laid out in lawns. To the rear is a large parking area, a raised decked area and gardens laid out in lawns. Fantastic countryside views.


