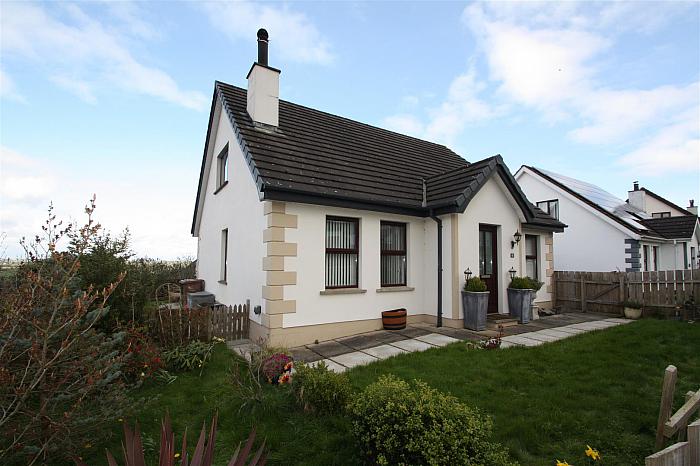Entrance Hall 18'0" X 6'7" (5.49m X 2.01m)
PVC glazed front door leading to entrance hall. wood laminate flooring, stairs to first floor.
Living Room 15'0" X 12'0" (4.57m X 3.66m)
Living room, two windows to front, wood flooring, cast iron fireplace with wood surround, tiled flooring. Double bi-fold doors leading to sitting room:
Sitting Room 14'1" X 12'0" (4.29m X 3.66m)
Window to rear, wood flooring, door leading to kitchen/dining:
Kitchen/Dining Room 14'1" X 17'4" (4.29m X 5.28m)
Range of high and low level units incorporating stainless steel sink unit, space for range style cooker, cooker hood with extractor fan, tiled splash back, plumbed for washing machine, space for fridge/freezer, tiled flooring, door to rear.
WC 3'1" X 10'5" (0.94m X 3.18m)
White suite incorporating low flush wc, vanity unit, wall panelling, tiled flooring.
Bedroom 1 11'3" X 11'0" (3.43m X 3.35m)
Ground floor bedroom, front facing room, wood flooring.
Landing 3'4" X 7'8" (1.02m X 2.34m)
.
Bedroom 2 13'3" X 12'1" (4.04m X 3.68m)
Ensuite and walk in wardrobe.
En-suite
Skylight window, white suite comprising low flush wc,, pedestal wash hand basin, corner shower, wall tiling and tiled flooring.
Dressing Area 6'2" X 5'10" (1.88m X 1.78m)
Bedroom 3 9'7" X 13'8" (2.92m X 4.17m)
Window to side, door to:
Bathroom
White suite comprising low flush w.c, wash hand basin and panel bath with overhead shower. Tiled floor and walls.
Bedroom 4 9'10" X 9'9" (3.00m X 2.97m)
Window to side, door to:
Garage
Plumbed for wash machine and tumble dryer. Up and over door.
Outside
To the front is an enclosed garden laid out in lawn with plantings and a long tarmac driveway with ample parking. The rear and side is an enclosed garden with patio area, lawns and fantastic views over the surrounding counrtyside.



