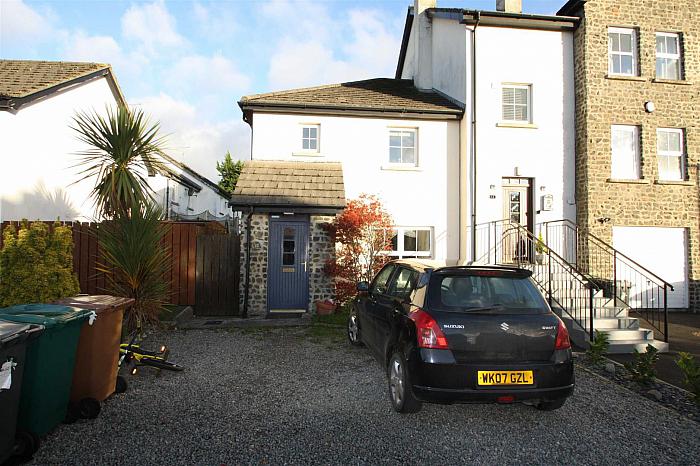Description
We are delighted to offer for sale this well presented end town house in this ever popular area of Dromara, which must be seen to fully appreciate the size, space and accommodation it has to offer. The accommodation comprises of three bedrooms, family bathroom, living room, downstairs W/C and fitted galley style kitchen with separate dining area and glazed sunroom area with patio doors leading into rear garden.
The property further benefits off road parking to the front and enclosed family friendly rear garden laid in lawn.
We would recommend early viewing.
Rooms
Entrance Hall 18'6" X 4'9" (5.64m X 1.45m)
Solid wooden glazed front door leading to bright spacious entrance hall with tiled floor.
Living Room 13'8" X 13'3" (4.17m X 4.04m)
Fireplace with tiled hearth and wooden surround. Wooden laminate flooring. Built in cupboard.
Kitchen 15'4" X 7'11" (4.67m X 2.41m)
Range of high or low rise units with stainless steel sink and drainer and tile splash back. Integrated oven and hob and stainless extractor fan. Integrated dishwasher and fridge/freezer. Wooden laminate flooring.
Dining Room 14'8" X 9'5" (4.47m X 2.87m)
Wooden laminate flooring. With glazed sunroom area and patio doors leading to rear.
W/C 6'0" X 3'3" (1.83m X 0.99m)
White suite encompassing low flush W/C and wash hand basin with tiled splash back. Tiled floor.
FIRST FLOOR
Bedroom One 15'6" X 10'0" (4.72m X 3.05m)
Front facing.
Bedroom Two 13'2" X 9'9" (4.01m X 2.97m)
Rear facing.
Bedroom Three 9'2" X 8'5" (2.79m X 2.57m)
Rear facing.
Bathroom
White suite encompassing low flush W/C, wash hand basin and bath with overhead shower. Tiled walls and floor.
OUTSIDE
To the front door - gravel driveway with space for off road parking. Feature flowerbeds with shrubbery. To the rear - enclosed rear garden laid in lawn.


