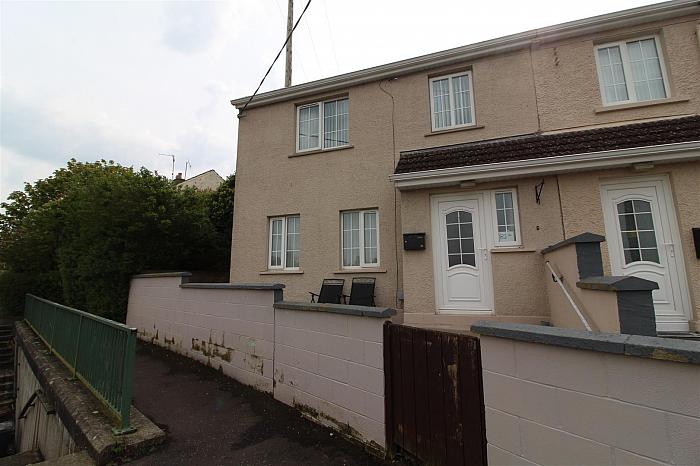Description
This three bedroom end terrace is in great order. Offering entrance hall through to Lounge with kitchen and dining area and cloakroom with three bedrooms and bathroom on the first floor. Enclosed rear garden to the rear and side.
Rooms
Entrance Hall
Laminated wooden floor.
Living Room 14'02 X 13'04 (4.32m X 4.06m)
Laminated wooden flooring. Fireplace with electric fire. Double doors to Dining area.
Kitchen/Dining area 19'08 X 10'0 (5.99m X 3.05m)
High and low level units with recess for washing machine, integrated oven and fridge freezer. Tiled flooring. Patio doors to rear paved area.
Cloakroom
White low flush w.c., and wash hand basin. Tiled floor.
First floor
Master Bedroom 13'01 X 10'0 (3.99m X 3.05m)
Front facing.
Bedroom Two 9'06 X 9'06 (2.90m X 2.90m)
Front facing.
Bedroom Three 11'06 X 10'02 (3.51m X 3.10m)
Rear facing.
Bathroom
White bath with shower over, low flush w.c. and pedestal wash hand basin. Part tiled walls. Tiled floor.
Outside
Enclosed rear garden with paved area. Paving to the side.



