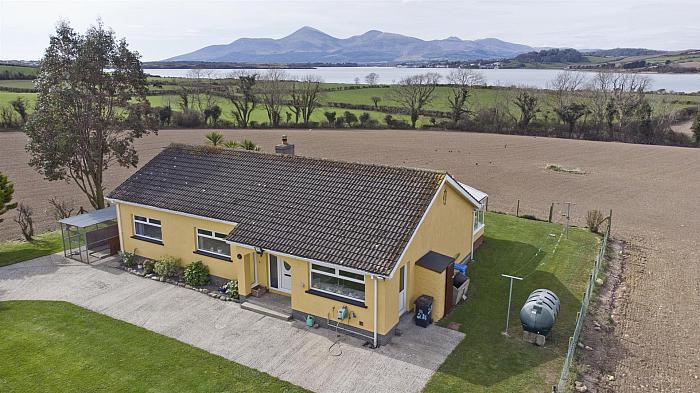Description
Have we got views for you!
This most attractive bungalow is situated on a mature private site with magnificent views over Dundrum Inner Bay to the splendid Mourne Mountains framed on the horizon. The current accommodation comprises 3 bedrooms and deluxe bathroom, a spacious lounge, superb fitted kitchen and conservatory. There is considerate scope to extend as this outstanding site could provide a most appropriate setting for a more substantial family home (subject to the appropriate statutory approvals). The spacious private gardens offer potential paddock and scope for a range of options which would make use of garaging and outbuildings on site. Special attention is drawn to this sale as the contribution of superb views and privacy on a spacious mature site is well worthy of consideration.
Rooms
Entrance Hall
Spacious entrance hall with storage cupboard.
Lounge 17'07 X 12'11 (5.36m X 3.94m)
Feature fireplace with surround and hearth with open fire. Beautiful views towards Dundrum bay and the Mourne Mountains.
Kitchen 16'02 X 10'10 (4.93m X 3.30m)
High and low level modern high gloss units with recess for cooker, washing machine, tumble dryer, American style fridge freezer and dishwasher. Stainless steel sink unit with kitchen tap spray. Side door. Stainless steel extractor fan. Part tiled walls. Tiled floor. Archway to Dining room
Dining Room 12'10 X 11'01 (3.91m X 3.38m)
Tiled floor. Double doors to
Conservatory 12'11 X 10'03 (3.94m X 3.12m)
Tiled floor. Doors to garden. Ceiling fan. Amazing views towards Dundrum bay and the Mourne Mountains.
Bedroom One 16'06 X 9'10 (5.03m X 3.00m)
Front facing.
Bathroom
Fully tiled bathroom with panelled bath with middle taps and shower attachment. low flush w.c., wash hand basin, corner shower cubicle with electric shower.
Bedroom Two 13'0 X 10'0 (3.96m X 3.05m)
Rear facing. Built in robes.
Bedroom Three 12'0 X 9'04 (3.66m X 2.84m)
Front facing. Built in robes.
Outside
Gardens laid out in lawn to front and rear taking in the breathtaking views. Paddock area to the front with mature trees.
Garage/Workshop 30'3 X 16'10 (9.22m X 5.13m)
Store 16'10 X 9'10 (5.13m X 3.00m)


