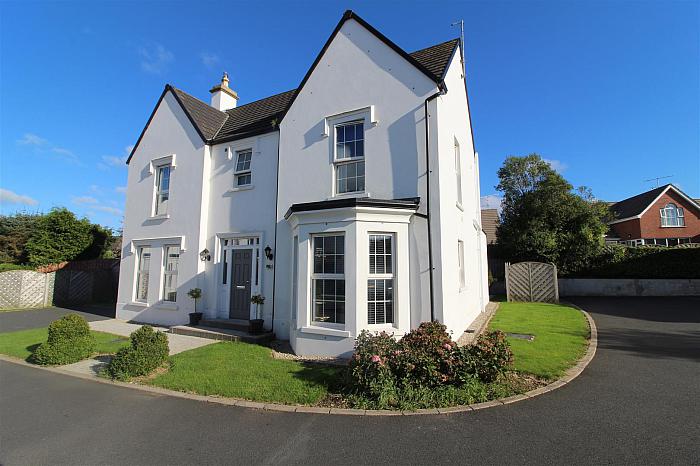Description
This handsome detached home is located in a quiet cul de sac in this much admired development by O'Connor Bros and is within walking distance of St Patricks Golf Club. The well planned accommodation benefits from a high internal specification and comprises 3 bedrooms (master with ensuite), family bathroom, a superb lounge with feature fireplace. There is a high quality kitchen/dining and family area with separate utility room and patio doors leading to private paved patio area.
All of Downpatrick's leading schools, sports clubs and shopping amenities are within easy commuting distance.
Rooms
Entrance Hall
Black and white stone tiles.
Cloakroom
Tiled flooring. White wash hand basin and low flush w.c.
Lounge 20'09 X 12'06 (6.32m X 3.81m)
Feature fireplace with black granite hearth and Italian white granite surround.
Kitchen/dining/living Room 33'06 X 15'02 (10.21m X 4.62m)
High and low level units with Italian granite worktop. Integrated dishwasher. Under cupboard lighting. Island unit with 4 ring hob and stainless steel extractor fan. Sink unit. Eye level oven. Integrated microwave. Italian marble flooring. Patio doors at living area to garden. Spotlights with adjustable strip.
Utility Room 7'02 X 7'01 (2.18m X 2.16m)
High and low level units with recess for washing machine and freezer. Italian marble flooring.
First Floor
Master Bedroom 17'0 X 15'01 (5.18m X 4.60m)
Front and side facing.
Ensuite
Corner shower cubicle with wall shower and rain shower, pedestal wash hand basin, heated towel radiator. Tiled floor.
Bedroom Two 12'07 X 8'10 (3.84m X 2.69m)
Rear facing.
Bedroom Three 18'10 X 11'05 (5.74m X 3.48m)
Front facing.
Bathroom
White freestanding bath, wash hand basin, low flush w.c., corner shower cubicle with wall shower, tiled at shower and splashback. Italian marble floor.
Outside
Tarmac driveway to the side with ample parking. Gardens in lawn to the front, side and rear with mature shrubs and trees with paved patio area to the rear. Shed.


