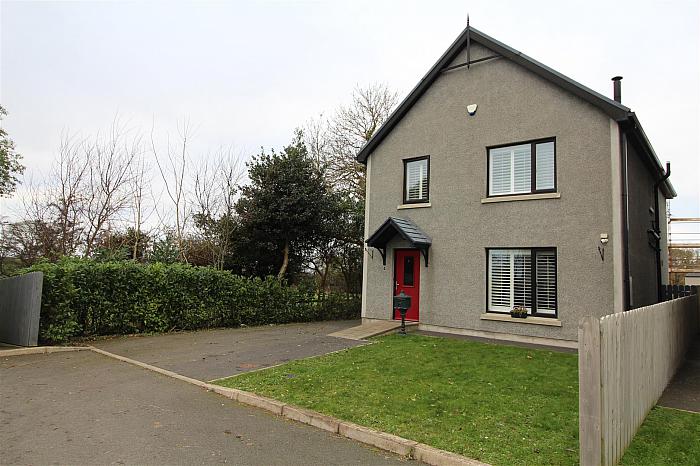Description
This 4 bedroom detached family home is positioned at the end of a cul de sac in this popular residential development. The accommodation is well designed and presented with 4 bedrooms (master with ensuite), quality family bathroom and a spacious lounge with stove and a deluxe kitchen with Island unit. The hamlet of Ballyalton is a well established private residential area 2 miles from Downpatrick schools and amenities.
Rooms
Entrance Hall
Ceramic tiled flooring. Under stairs storage cupboard. Cloakroom with low flush w.c. and wash hand basin. Tiled at splashback.
Lounge 17'0 X 13'05 (5.18m X 4.09m)
Fireplace with wood burning stove with decorative inset and slate hearth with floating mantle.
Kitchen/Dining area 20'03 X 15'04 (6.17m X 4.67m)
High and low level units with integrated electric oven and hob with stainless steel extractor fan, fridge/freezer and dishwasher. Island unit with breakfast bar. Ceramic sink unit. Tiled at splashback. Ceramic tiled floor. Patio doors to rear garden.
First Floor
Landing area with hotpress.
Master Bedroom 14'0 X 10'10 (4.27m X 3.30m)
Rear facing. Built in robes. Ensuite shower room comprising low flush w.c. pedestal wash hand basin, walk in shower cubicle with wall and rain shower. Tiled at splashback.
Bedroom Two 11'07 X 10'09 (3.53m X 3.28m)
Front facing.
Bedroom Three 11'09 X 9'01lshaped (3.58m X 2.77lshapedm)
Front facing. Currently used as an office/gym
Bedroom Four 9'01 X 8'01 (2.77m X 2.46m)
Rear facing.
Bathroom
Panelled bath with shower over, pedestal wash hand basin and low flush w.c. Tiled flooring. Tiled at splashback.
Outside
Tarmac driveway to the front and side. Gardens in lawn to the front. Enclosed rear garden laid out in lawn with paved area. Side gate to paved area.



