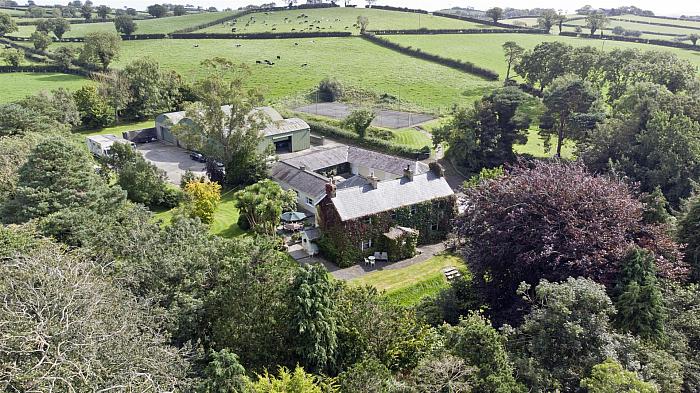Entrance Porch
Cedar solid wooden flooring. Double doors to:
Living Room 16'2 X 16'2 (4.93m X 4.93m)
Cedar solid wooden flooring. Feature fireplace with double sided multi fuel stove. Cornicing. Stairs to first floor. Window seat.
Dining Room 15'06 X 12'8 (4.72m X 3.86m)
Feature fireplace with double sided multi fuel stove. Cornicing. Built in display units. Double doors to:
Garden room 17'8 X 13'10 (5.38m X 4.22m)
Tiled flooring. Spotlights on ceiling. Amtico floor. Cedar wooden panelling on ceiling. Double doors to patio area and gardens.
Drawing Room 16'03 X 15'08 (4.95m X 4.78m)
Feature Marble fireplace. Double aspect onto garden and terrace area. Cornicing.
Kitchen/dining/living 24'2 X 14'5 (7.37m X 4.39m)
High and low level units with Aga range. Recess for cooker, dishwasher and microwave. Stainless steel sink unit. Stainless steel bowl sink beside Aga. Tiled at splashback. Double doors to terrace and garden area. Laminated flooring.
Utility Room 14'06 X 13'02 (4.42m X 4.01m)
High and low level units with recess for washing machine and dishwasher. Stainless steel sink unit. Tiled at splashback. Laminated flooring. Airing cupboard. Step up to:
Cloakroom
Built in storage units.
Ensuite Shower Room
White low flush w.c., wash hand basin, shower cubicle with power shower. Tiled floor. Steps up to:
Guest Bedroom 14'03 X 12'08 (4.34m X 3.86m)
Spotlights. Door to courtyard. Built in robes. Could be used for granny flat or ideal for boomerang kids.
First floor
landing area. Storage room (could be easily converted to shower room).
Master Bedroom 16'01 X 8'1 (4.90m X 2.46m)
Front facing views onto garden. Ensuite with large walk in shower with power shower and rain shower, low flush w.c. and pedestal wash hand basin. Fully tiled.
Bedroom Two 12'2 X 10'0 (3.71m X 3.05m)
Front facing onto garden area. Currently being used as dressing room.
Bedroom Three 16'02 X 13'01 (4.93m X 3.99m)
Double aspect with views onto garden, stream and courtyard.
Family Bathroom 14'07 X 10'03 (4.45m X 3.12m)
Free standing claw and foot bath, low flush w.c., pedestal wash hand basin, corner shower cubicle with wall shower. Cedar solid wooden flooring. Part panelled walls. Large airing cupboard. Walk in wardrobe.
Garage 48'2 X 17'5 (14.68m X 5.31m)
Good sized garage with parking for 4 cars. Up and over doors.
Workshop 17'5 X 14'6 (5.31m X 4.42m)
Four stables 15 X 11'6each (4.57m X 3.51eachm)
Accessed via courtyard.
Outside
Surrounded by mature shrubs and trees and accessed via paved driveway to courtyard, outbuildings and ample parking. Access to tennis courts and surrounding land.
Land
Map attached of land approx 7.5 acres.
Outbuildings
No 1 - Approx 1500 sq ft
No 2 - Approx 1800 sq ft
No 3 - Approx 1500 sq ft



