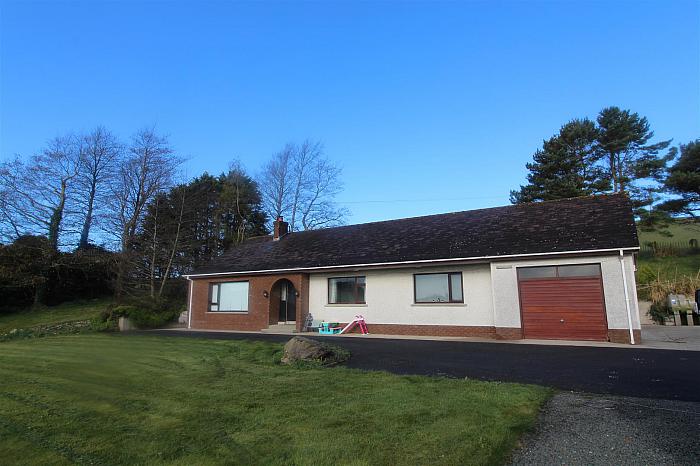Description
This elevated detached bungalow has flexible accommodation and is currently used as Three bedrooms, two receptions but could adapted to four bedrooms and one reception. There is a large kitchen/dining area with separate utility room and family bathroom. Outside there is ample parking with wrap around driveway and mature gardens with rural views.
Rooms
Entrance Hall
Lounge 17'11 X 12'11 (5.46m X 3.94m)
Brick fireplace with multi fuel stove with tiled hearth. Rural views.
Sitting Room/Bedroom Four 13'11 X 11'0 (4.24m X 3.35m)
Currently used as a sitting room. Front facing.
Kitchen/dining area 14'10 X 14'08 (4.52m X 4.47m)
High and low level units with integrated eye level oven, hob and extractor fan. Recess for fridge. Tiled floor. 1 1/2 stainless steel sink unit.
Utility Room 8'04 X 8'02 (2.54m X 2.49m)
Low level units. Storage cupboard. Tiled floor. Back door.
Bathroom
White shower cubicle, panelled bath, low flush w.c., pedestal wash hand basin. Fully tiled.
Bedroom One 10'02 X 10'02 (3.10m X 3.10m)
Storage cupboard. Rear facing.
Bedroom Two 14'11 X 10'11 (4.55m X 3.33m)
Front facing.
Bedroom Three 14'08 X 9'08 (4.47m X 2.95m)
Rear facing.
Outside
Gardens in lawn to the front, side and rear with mature shrubs and trees with wrap around driveway. Beautiful rural views from this elevated site.
Garage 11'10 X 10'02 (3.61m X 3.10m)
Ideal for workshop/storage.
Storage room 11'10 X 10'02 (3.61m X 3.10m)
oil fired boiler.



