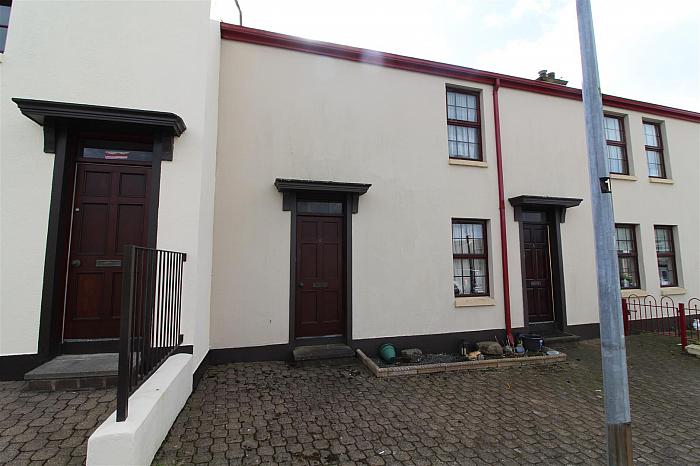Description
Although in need of some updating this first floor apartment offers two bedrooms, open plan living/kitchen/dining area and bathroom. There is also access to a rear shared enclosed yard. Situated within walking distance to the towns amenities and easy access to Downe Hospital and Downshire Civic centre. The property will appeal to first time buyers and investors alike.
Rooms
Front door
Stairs to first floor.
Storage area
with shelving.
Bedroom One 10'03 X 6'09 (3.12m X 2.06m)
Rear facing.
Bedroom Two 12'08 X 9'05 (3.86m X 2.87m)
Front facing.
Bathroom
Panelled bath, low flush w.c., pedestal wash hand basin.
Storage cupboard
Walk in storage cupboard.
Living/Kitchen/dining 19'09 X 14'10 (6.02m X 4.52m)
Outside
Shared yard to the rear.



