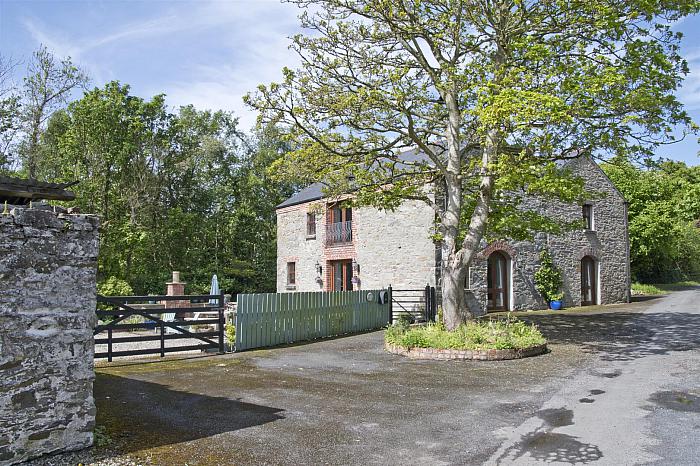Ground Floor
Arched double glazed mahogany doors to:
Living/Kitchen/Dining area 33'01 X 17'04 (10.08m X 5.28m)
Open plan living, kitchen and dining area with vaulted ceiling with exposed beams and trusses. High gloss porcelain tiled floor. Kitchen with extensive contemporary high and low level units with woodblock work tops. Large Island unit with double stainless steel sink unit. Large larder units. Recess for dishwasher Door to garden.
Reception Hall
High gloss porcelain tiled floor. Staircase with pine treads and wrought iron railings. Understairs cloakroom with low flush w.c and wash hand basin. Tiled floor. Extractor fan.
Bedroom Two 13'5 X 13'5 (4.09m X 4.09m)
Arched French doors to the front. Wooden flooring. Built in robes. Ensuite
Ensuite wet room 8'0 X 7'0 (2.44m X 2.13m)
Fully tiled. Shower area with chrome fixed head shower, pedestal wash hand basin and low flush w.c., extractor fan.
Bedroom Three 20'4" X 17'1"widestpoints (6.20m X 5.21widestpointsm)
L shaped. Glazed door to rear. Wooden flooring.
Ensuite Wet room 7'9 X 7'9 (2.36m X 2.36m)
Fully tiled. Shower area with chrome fixed head shower, pedestal wash hand basin and low flush w.c., Extractor fan.
Utility Room/study 16'8 X 5'3 (5.08m X 1.60m)
Stainless steel sink unit. Built in cupboards and shelving. Linen cupboard. Built in desk.
First floor
High gloss porcelain tiled floor. French doors with ornamental railings.
Mezzanine Lounge 21'02 X 18'02 (6.45m X 5.54m)
Exposed trusses and beams, spotlights. High gloss porcelain tiled floor. Double doors to landing. Juliette balcony.
Master Bedroom 21'10 X 11'03 (6.65m X 3.43m)
High gloss porcelain tiled floor. Walk in wardrobe. Built in cupboard with pressurised water tank and steps to floored roofspace ideal for storage. Exposed beams. Velux window.
Ensuite Bathroom
Fully tiled. vanity wash hand basin, panelled bath with mixer tap and shower attachment over. Low flush w.c,.
Bedroom Four 15'5" X 10'2"widestpoints (4.72m X 3.12widestpointsm)
L shaped. Built in robes.
Ensuite Wet room
Chrome shower attachment, low flush w.c., pedestal wash hand basin.
Bedroom Five 14'4" X 11'10"widestpoints (4.37m X 3.63widestpointsm)
L shaped. Wooden flooring. Views to the rear.
Ensuite Wet room
Chrome shower attachment, low flush w.c., pedestal wash hand basin.
Outside
Mature gardens with patio and cooking area provide a great outdoor living experience with delightful environs surrounded with mature shrubs and trees with seating area bordered by a stream. There is a cellar in the property which can be accessed via the rear of the property. Ample parking to the side and front of the property. Separate building ideal for many uses (subject to the relevant planning approvals).


