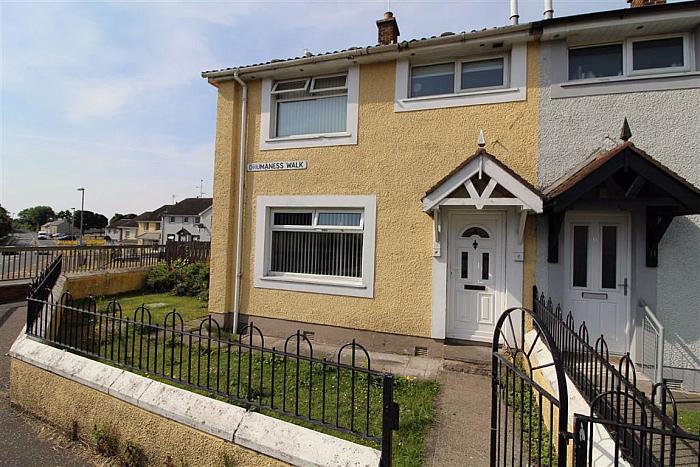Description
Three bedroom end terrace property offers spacious living accommodation throughout including living room, kitchen/dining, three generous bedrooms and family bathroom.
The property is within close proximity to the various amenities of Downpatrick including the Ballymote Centre, Ballymote Sports & Wellbeing Centre and bus links.
Oil fired central heating throughout.
With sitting tenant already in place this property is ideal for any potential investor
Rooms
Living Room 13'11'' X 12'10'' (4.24m X 3.91m)
Fireplace with slate inset and hearth with wooden mantle surround. Laminated wooden floor.
Kitchen 11'06'' X 13'10'' (3.51m X 4.22m)
High and low level units with recess for cooker. Laminated wooden flooring.
Pantry 3'02'' X 11'02'' (0.97m X 3.40m)
WC 3'03'' X 8'05'' (0.99m X 2.57m)
Low flush w.c.,
Wash hand basin
Store 2'11'' X 4'03'' (0.89m X 1.30m)
First floor
Bedroom 1 8'07'' X 12'09'' (2.62m X 3.89m)
Storage 6'07'' X 3'01'' (2.01m X 0.94m)
Bedroom 2 10'02'' X 10'11'' (3.10m X 3.33m)
Built in storage
Bedroom 3 11'09'' X 10'11'' (3.58m X 3.33m)
Built in storage
Bathroom 8'04'' X 7'08'' (2.54m X 2.34m)
Low flush w.c.
Electric shower
Bath
Wash hand basin
Outside
Front garden with rear paved yard
Please note that we have not tested the services or systems in this property. Purchasers should make/commission their own inspections if they feel it is necessary.



