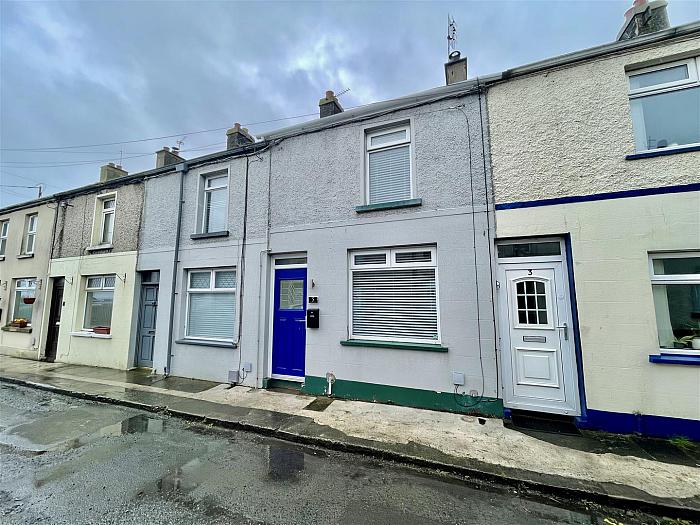Key Features
Two Bedroom Mid-Terrace Property Within Walking Distance Of Donaghadee Town Centre, The Harbour, Local Amenities And Main Arterial Routes
Open Plan Living/Dining Room
Fitted Galley Style Kitchen
Modern Family Bathroom Comprising Of White Suite
Gas Fired Central Heating And uPVC Double Glazed Windows
Enclosed Rear Yard
Early Viewing Recommended, To Not Miss Out On An Excellent Property
Description
Welcome to this charming two-bedroom mid-terrace house located on Edward Street in the picturesque town of Donaghadee. Situated within walking distance of the town centre, the harbour, and local amenities, and main arterial routes, this property offers the perfect blend of convenience and tranquillity.
As you step inside, you'll be greeted by a bright and airy open plan living space, galley style kitchen, and family bathroom comprising of white suite. The house boasts gas fired central heating, ensuring warmth and comfort during the colder months, while the UPVC double glazed windows help to keep the interior cosy and energy-efficient.
Whether you're looking for a cozy home to settle down in, this property has the potential to be the perfect haven for you. Don't miss out on the opportunity to make this lovely house your own and enjoy all that Donaghadee has to offer.
Rooms
Accommodation Comprises
Porch
Tiled floor.
Living/Dining Room 11'1" X 21'5" (3.39m X 6.53m)
Wood laminate floor, fireplace with tiled hearth and wooden mantle.
Kitchen 6'2" X 11'8" (1.89m X 3.58m)
Range of high and low level units laminate work surfaces, cooker, stainless steel sink with mixer tap and drainer, integrated extractor fan, fridge/freezer, plumbed for washing machine, tiled floor, part tiled walls.
Rear Hall
Tiled floor, storage with gas fired boiler.
Bathroom
White suite comprising, panelled bath with mixer tap, wall mounted overhead shower, shower screen, vanity unit with mixer tap and storage, low flush w/c, panelled walls, tiled floor, extractor fan.
First Floor
Bedroom 1 12'4" X 11'0" (3.77m X 3.36m)
Double bedroom, wood laminate floor.
Bedroom 2 9'10" X 6'9" (3.00m X 2.06m)
Wood laminate floor.
Outside
Enclosed rear yard, gate for bin access, patio area, outside tap and light.



