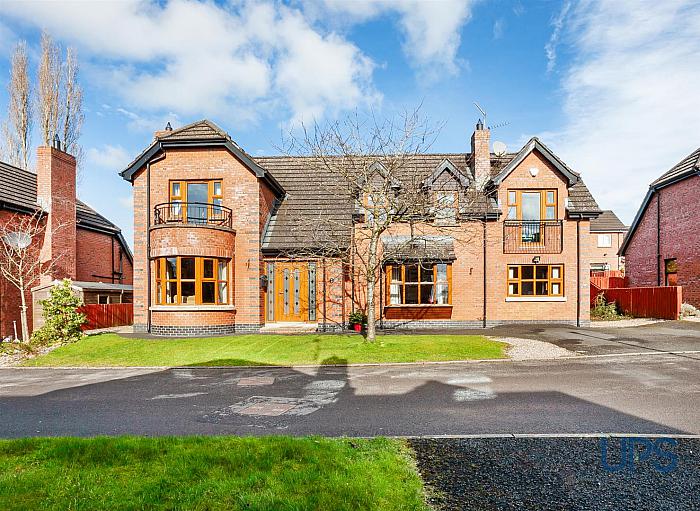GROUND FLOOR
ENTRANCE HALL
Cloakroom understairs. Feature porcelain tiled flooring to:
LOUNGE 12'5 X 12'3 (3.78m X 3.73m)
Feature fireplace with inset and hearth, wood strip floor, double doors to;
LIVING ROOM 16'4 X 10'6 (4.98m X 3.20m)
Feature fireplace with inset and hearth, wooden effect strip floor, bay window.
LUXURY KITCHEN / DINING AREA 10'1 X 12'5 (3.07m X 3.78m)
Excellent range of high and low level units, breakfast bar, feature granite work tops, sink unit, overhead extractor hood, feature gas hob, double oven, fridge / freezer, dish washer, porcelain tiled flooring, archway to;
EXTENDED SUN ROOM 12'5 X 2'5 (3.78m X 0.74m)
Feature high ceilings, bay window, double patio doors to:
SEPARATE UTILITY ROOM 13'5 X 6'3 (4.09m X 1.91m)
Single drainer stainless steel sink unit, range of units, plumbed for washing machine.
EXTENDED OFFICE / STUDY 14'5 X 11'2 (4.39m X 3.40m)
Wooden effect strip floor.
BOOT ROOM
Oil fired boiler.
DOWNSTAIRS W.C
Low flush w.c, wash hand basin.
FIRST FLOOR
PRINCIPLE BEDROOM 1 15'5 X 11'6 (4.70m X 3.51m)
Feature dressing area with built-in robes. Access to balcony.
ENSUITE SHOWER ROOM
Shower cubicle, low flush w.c, wash hand basin, tiling.
BEDROOM 2 12'3 X 10'8 (3.73m X 3.25m)
BEDROOM 3 11'3 X 10'4 (3.43m X 3.15m)
Built-in robes, feature Juliet balcony.
BEDROOM 4 10'9 X 8'3 (3.28m X 2.51m)
LANDING
Walk-in robe.
WHITE BATHROOM SUITE
Corner panelled bath, electric shower unit. low flush w.c, wash hand basin, ceramic tiled floor, tiling.
OUTSIDE
Driveway / car parking to front, private and mature extensive landscaped rear gardens in neat lawns.


