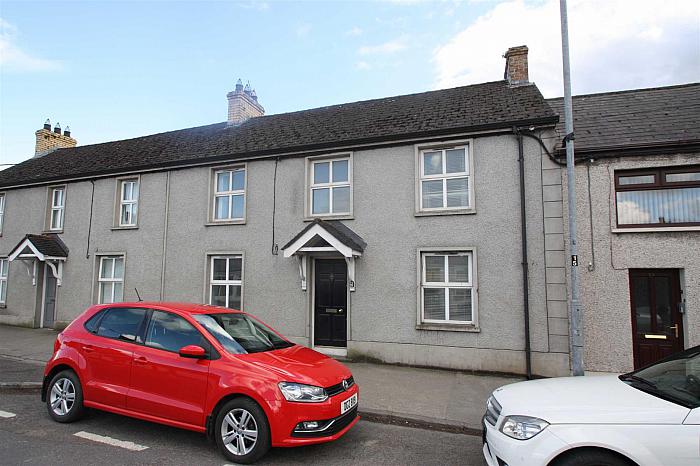Description
We are delighted to offer for sale this handsome mid terrace property on Killyleagh Street in the ever popular village of Crossgar. The spacious and bright accommodation will appeal to a variety of purchasers including first time buyers and investors.
The property comprises living room, kitchen with dining area, downstairs w.c, three bedrooms and a family bathroom. Outside the property further benefits from an enclosed rear garden laid out in artificial grass.
Rarely does property in the centre of the village come for sale with so much space and possibilities so early viewing is advised.
Rooms
Entrance Hall 9'10" X 6'0" (3.00m X 1.83m)
Bright and spacious entrance hall with tiled floor.
Kitchen / Dining 18'5" X 10'7" (5.61m X 3.23m)
Range of high and low rise units with tiled splash back and stainless steel sink and drainer. Integrated electric oven and hob with extractor fan. Recess for fridge/freezer and washing machine. Tiled floor. Space for dining. Door to rear.
Living Room 18'6" X 10'0" (5.64m X 3.05m)
Fireplace with wooden surround and mantle, decorative inset and granite hearth. Wooden laminate flooring.
W/C
White suite encompassing low flush W/C and wash hand basin. Tiled floor.
FIRST FLOOR
Access to hot press.
Bedroom One 10'9" X 10'6" (3.28m X 3.20m)
Rear facing.
Bedroom Two 11'10" X 9'10" (3.61m X 3.00m)
Front facing.
Bedroom Three 10'8" X 8'5" (3.25m X 2.57m)
Front facing.
Bathroom 9'9" X 7'2" (2.97m X 2.18m)
White suite encompassing low flush W/C, wash hand basin, corner shower and bath. Tiled walls and floor.
OUTSIDE
To the front - on street parking. To the rear - enclosed rear garden area with artificial grass.



