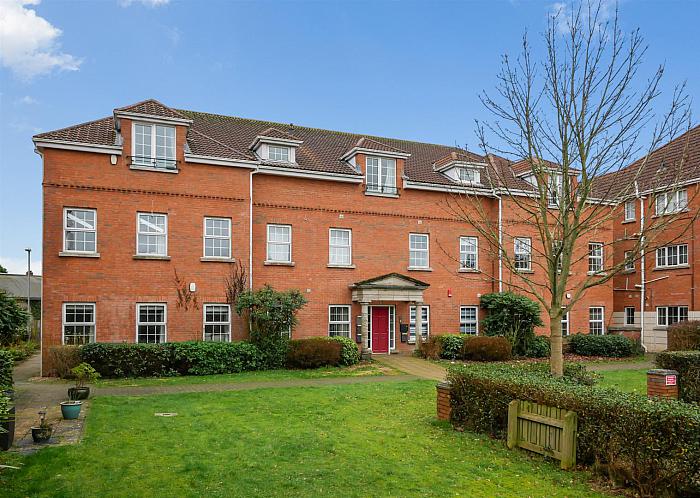Key Features
Approx 900sq ft Ground Floor Apartment
Two Double Bedrooms
Master Ensuite
Open Plan Lounge / Dining room
Modern Fitted Kitchen
White Bathroom Suite
Gas Heating / Double Glazed
Allocated Off Street Parking
Private Own Front Door
Chain Free Sale
Description
Located just off the Hillsborough road in Carryduff, The Demesne is a beautifully maintained and private development positioned right in the heart of Carryduff. Within walking distance to the local shops, parks, doctors practice and public transport facilities, it is perfectly positioned to take advantage of all that the local area has to offer!
The property itself is a fantastic ground floor apartment measuring almost 900 sq ft with its own separate entrance. Comprising of a spacious open plan lounge / dining room to the front, separate modern fitted kitchen, white bathroom suite and two double bedrooms with master ensuite, this property is sure to impress. To complete the package the property also come with gas fired central heating, double glazing and allocated off street parking to the rear.
Finished to a high standard throughout and a chain free sale, this home would be perfect for a first time buyer or someone looking to downsize to an easily maintained, forever home!
Rooms
Entrance Hall 11'4" X 9'1" (3.47m X 2.79m)
(at widest points) Solid wooden front door with fan light opens onto spacious entrance hall with laminate flooring. Access to large storage cupboard housing gas boiler.
Open Plan Lounge / Dining Room 21'5" X 17'2" (6.55m X 5.25m)
(at widest points) Spacious open plan lounge / dining room with fireplace housing electric fire and laminate flooring.
Fitted Kitchen 8'4" X 7'8" (2.56m X 2.36m)
Modern fitted kitchen with a selection of upper and lower level units with formica worktops, stainless steel sink and drainer unit, integrated electric oven with 4 ring gas hob, fridge freezer and plumbed for washing machine. Part tiles walls and tiled flooring.
Bedroom 1 14'9" X 8'7" (4.51m X 2.64m)
Ensuite 5'1" X 5'0" (1.55m X 1.54m)
White ensuite comprising of corner shower cubicle, pedestal wash hand basin with stainless steel mixer taps and low flush w.c. Part tiled walls and tiled flooring.
Bedroom 2 14'9" X 7'9" (4.51m X 2.37m)
White Bathroom suite 8'5" X 9'8" (2.59m X 2.95m)
(at widest points) White bathroom suite comprising of panelled bath with stainless steel mixer taps and over hanging shower, pedestal wash hand basin with stainless steel mixer taps and low flush w.c. Part tiled walls and tiled flooring. Access to storage cupboard housing hot water cylinder.
Off street Parking
Allocated off street parking to the rear of the property with additional communal parking to the side
Management Company
Please note that the Management fees are approx. £700 per annum which covers building insurance and maintenance of all communal areas.



