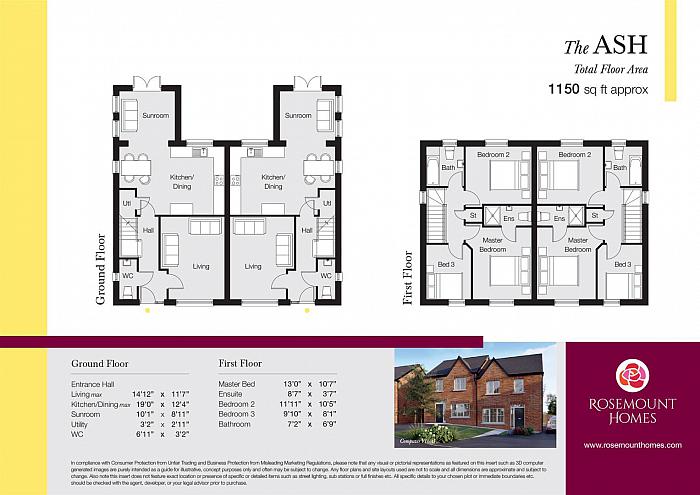Key Features
New build semi detached home
Three bedrooms
Master with en-suite shower room
Living room
Luxury kitchen with dining area
Additional utility room
Sun room to the rear
Ground floor w.c
Contemporary bathroom suite
Gas heating / Double glazed windows
Description
Perfectly placed in the city-suburb of Carryduff, the homes at Black Quarter Meadow are truly in a league of their own. Situated just minutes away from Belfast's thriving City Centre, Carryduff provides easy access to the motorway network, offering the ideal balanced lifestyle for the modern commuter. Carryduff has outstanding transport links and benefits from the Cairnshill Park and Ride facility located close by, and offers excellent bus services travelling to Belfast and further afield. Not only does Black Quarter meadow showcase the friendliness associated with a tight-knit outer city community, it also boasts the vast benefits of Belfast City living.
With a wealth of green, open spaces located just a stone's throw away, the homes at Black Quarter Meadow are ideal for those who love the great outdoors. Whether it's hitting a ball on the lush fairways of Rockmount Golf Course, admiring the picturesque scenery at the grounds of Montalto Estate, or making use of the exceptional amenities at Lough Moss Leisure Centre, this unbeatable location provides everything a homeowner may need.
A number of fantastic local parks are positioned nearby, including Belvoir Forest Park, Barnett Demesne and the highly regarded Sir Thomas and Lady Dixon Park. What's more, thanks to the popular Forestside Shopping Centre situated just a short drive away, not forgetting the wealth of shopping opportunities available at Belfast's City centre, homeowners can experience the very best in local retail facilities.
Rooms
SPECIFICATION
Kitchen / Utility
-Choice of kitchen doors,
work tops and handles
-Integrated electrical
appliances to include gas hob & electric oven,
extractor unit, fridge freezer,
dishwasher and washing machine (in kitchen or utility room depending on house type)
-Splash back between hob and extractor fan with worktop up-stands
-Concealed lighting to kitchen units
Bathroom / Ensuite & WCs
-Contemporary designer white sanitary ware with chrome fittings
-Thermostatically controlled shower over bath with shower screen (except where separate shower enclosure is provided in main bathroom)
-Thermostatically controlled
shower in ensuite
-Chrome towel radiators in
bathroom and ensuite
-Electric LED mirror in
master bedroom ensuite
Wall and Floor Coverings
-Lounge, bedrooms, stairs and landings carpeted with quality carpet and underlay
-Floor tiling to hall, kitchen / dining, utility room, WC, bathroom, ensuite and sun room (where applicable)
-Full height tiling to shower
enclosures in ensuite and bathroom (where applicable)
-Splash back tiling to bathroom, ensuite and WC
Heating
-Energy efficient natural gas fired central heating with combination boiler
-Thermostatically controlled radiators
-Zoned central heating system
Selections
-All selections to be made from the developer´s nominated suppliers only
Windows / Exterior Doors
-Double glazed uPVC windows
-High performance front door
Internal Features
-Internal Décor - walls and
ceilings painted with a choice of colours from a select list
-Moulded skirting and
architrave painted white
-Painted internal doors
with contemporary ironmongery
-Smoke, heat and carbon monoxide detectors
-Comprehensive range of electrical sockets throughout including TV
and telephone points
-Recessed LED spotlights
to kitchen / dining, ensuite,
bathroom and sun room (where applicable)
-Security alarm system
-USB double socket in kitchen, living room and master bedroom
External features
-Traditional masonry and
brickwork construction
-High standard of floor, wall and loft insulation to ensure minimal heat loss
-Tarmac driveways with
ample car parking space
-Feature estate railing (where applicable)
-Front and rear gardens turfed with landscaping to selected areas
-Timber fencing or walling to rear (where applicable)
-External lighting to front
and rear doors
-Outside water tap
-A management company will be formed to organise
the upkeep and wellbeing of the common areas
Warranty
-NHBC 10 year Build-Mark
warranty cover
-2 Year defects liability period by Rosemount Homes
The accommodation comprises
Entrance hall
Living room 14'12 X 11'7 (4.27m X 3.53m)
At widest
Kitchen / dining 19'0 X 12'4 (5.79m X 3.76m)
At widest
Utility 3'2 X 2'11 (0.97m X 0.89m)
W.C 6'11 X 3'2 (2.11m X 0.97m)
1st floor
Master Bedroom 13'0 X 10'7 (3.96m X 3.23m)
Ensuite 8'7 X 3'7 (2.62m X 1.09m)
Bedroom 2 11'11 X 10'5 (3.63m X 3.18m)
Bedroom 3 9'10 X 8'1 (3.00m X 2.46m)
Bathroom 7'2 X 6'9 (2.18m X 2.06m)



