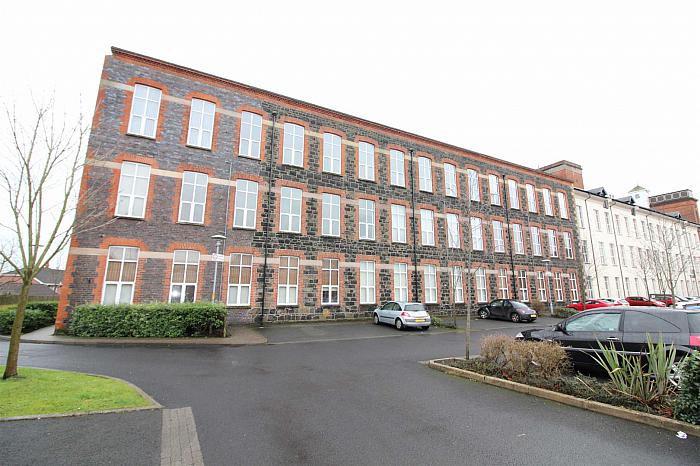Description
Top floor Apartment
Located in highly sough after mill conversion
Sympathetically restored retaining many original features
Two bedrooms, En-suite shower room off master bedroom
24' x 20' Living area open plan to kitchen
Kitchen incorporates an excellent range of Oak style units and brick style splash backs
Range of built in appliances
Feature part red brick vaulted ceilings & laminate wood flooring throughout
Gas heating system & double glazing
Security entry phone, communal lift facility & communal car parking
Suitable as an investment property or first time buy
Approximately 1 mile from Carrickfergus town centre and popular waterfront
Viewing appointment highly recommended
Well presented.
Rooms
Entrance hall
Arched red brick ceilings, storage cupboard, radiator, laminate wood flooring
Lounge 24'11" X 20'0" (7.59m X 6.10m)
Part red brick arched ceiling, lounge open plan to kitchen, double glazed windows to front aspect, radiator, laminate wood floor
Kitchen
Range of Oak style Shaker style high and low level units with roll edge worktops, inset 1.5 bowl stainless steel sink and drainer with mixer tap over, built in oven and four ring ceramic hob with stainless steel chimney style extractor fan over, built in fridge freezer and washing machine
Bedroom one 14'3" X 10'2" (4.34m X 3.10m)
Feature red brick arched ceilings, double glazed window to front aspect, radiator, laminate wood floor
Ensuite
White suite comprising low flush Wc, wash hand basin and shower cubicle with electric shower over, radiator
Bedroom two 8'7" X 11'8" (2.62m X 3.56m)
Feature red brick arched ceilings, double glazed window to front aspect, radiator, laminate wood floor
Bathroom
White suite comprising low flush Wc, wash hand basin and enclosed bath, heated towel rail
Floor plan
THINKING OF SELLING ?
ALL TYPES OF PROPERTIES REQUIRED
CALL US FOR A FREE NO OBLIGATION VALUATION
UPS CARRICKFERGUS
T: 028 93365986
E:carrickfergus@ulsterpropertysales.co.uk



