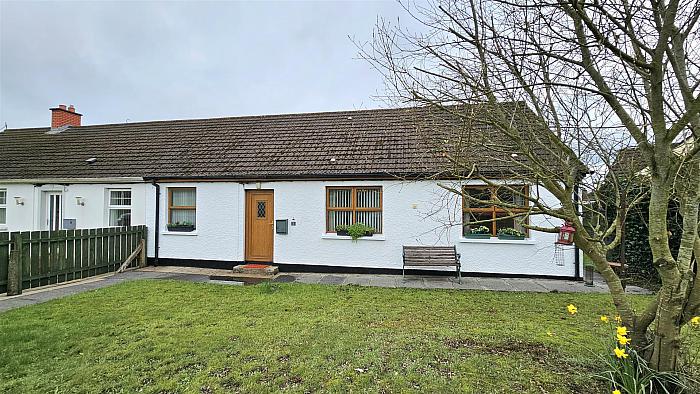Description
Semi detached bungalow
Three bedrooms
20'4 x 9'10 lounge open plan to dining area
Bathroom with white suite and shower attachment over bath
Kitchen with a extensive range of high and low level units
Double glazed windows in pvc oak style frames
Pvc fascias
Garden at the rear part laid to lawn, part laid to hardstanding
Garden enjoys a southerly aspect
Driveway providing off road parking for four cars
Approximately 1.5 miles from Carrickfergus town centre
No ongoing chain
Ideal downsize or first time buy
Rooms
Entrance Hall
Double glazed door, access to roof space, airing cupboard, storage cupboard doors to
Lounge 24'4 X 9'10 (7.42m X 3.00m)
Double glazed windows to front and rear aspect, feature fireplace with tiled inset and wooden surround, electric storage heaters, door to
Kitchen 10'11 X 9'11 (3.33m X 3.02m)
Double glazed window to rear aspect, double glazed door to side aspect, range of high and low level units with roll edge worktops, inset stainless steel sink and drainer, plumbed for washing machine, storage heater, storage cupboard
Bedroom one 11'11 X 10'3 (3.63m X 3.12m)
Double glazed window to front aspect, storage heater
Bedroom two 10'4 X 8'8 (3.15m X 2.64m)
Double glazed window to front aspect, storage heater
Bedroom three 9'9 X 8'2 (2.97m X 2.49m)
Double glazed window to rear aspect, storage heater
Bathroom
Double glazed window to rear aspect, white suite comprising low flush WC, pedestal sink. paneled enclosed bath with shower over
Gardens and grounds
At the rear of the property there is an enclosed garden part laid to lawn with a driveway providing off road parking for three cars
Floor plans
THINKING OF SELLING ?
ALL TYPES OF PROPERTIES REQUIRED
CALL US FOR A FREE NO OBLIGATION VALUATION
UPS CARRICKFERGUS
T: 028 93365986
E:carrickfergus@ulsterpropertysales.co.uk



