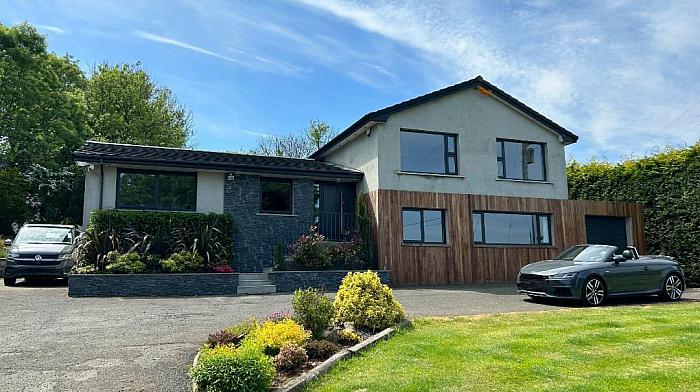Description
Substantial detached house on a significant site extending to approximately 0.9 of an acre
Split level accommodation over three floors
Five bedrooms, two reception rooms and optional study/bedroom six
All bedrooms are doubles
Master bedroom boasts walk in wardrobe
23'6 x 17'9 first floor lounge open plan to dining area with sold wood flooring and cast iron stove
Lounge further boasts panoramic country views across stunning open countryside
Family room on ground floor incorporating double doors to rear garden and cast iron inset fireplace
First floor kitchen with extensive high and low-level units, granite worktops and breakfast bar
Built in dishwasher and range style extractor
Downstairs Wc and utility room
Family bathroom on the first floor incorporating roll top freestanding bath & separate shower cubicle
Additional shower room off the entrance hall
Double glazed windows in anthracite grey style frames, composite front door and pvc fascias
Front aspect has part slate cladding, part contemporary Iroko wood cladding
Oil fired heating system
Extensive gardens laid to lawn with mature trees, flower beds, patio area and fish pond
27' x 9'2 stone clad garden room with power and light
Garden room wired for internet, suitable for home office
Extensive parking for approximately five cars and attached single garage
Potential to further extend
Perfect family accommodation, viewing essential



