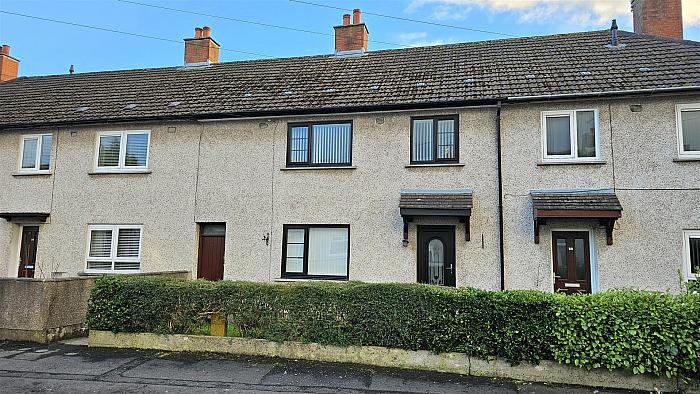Entrance hall
Double glazed door, radiator, doors to
Lounge 13'10 X 10'2 (4.22m X 3.10m)
Double glazed window to front aspect, fireplace with wood surround, granite hearth and inset, radiator, laminate wood flooring.
Kitchen 10'1 X 10'0 (3.07m X 3.05m)
Double glazed window to rear aspect, range of high and low level oak style units with roll edge worktops. Inset stainless steel sink and drainer with mixer tap over, breakfast bar, radiator, door to dining room.
Dining room 10'1 X 9'8 (3.07m X 2.95m)
Double glazed window to rear aspect, storage cupboard, radiator.
Stairs and landing
Access to loft space, storage cupboard, doors to.
Bedroom one 14'2 X 9'10 (4.32m X 3.00m)
Double glazed window to front aspect, radiator, built-in wardrobe.
Bedroom two 11'7 X 8'9 (3.53m X 2.67m)
Double glazed window to front aspect, built-in wardrobe, radiator
Bedroom three 10'1ma X 6'9 (3.07am X 2.06m)
Double glazed window to front aspect, built-in wardrobe, radiator.
Bathroom
Double glazed window to rear aspect, shower cubicle with electric shower over, pedestal sink
Separate W.c
Double glazed window to rear aspect, low flush Wc
Gardens and grounds
At the rear there is an enclosed garden laid to lawn with a patio area and concrete shed, At the front there is a garden.
Floor plans
THINKING OF SELLING ?
ALL TYPES OF PROPERTIES REQUIRED
CALL US FOR A FREE NO OBLIGATION VALUATION
UPS CARRICKFERGUS
T: 028 93365986
E:carrickfergus@ulsterpropertysales.co.uk



