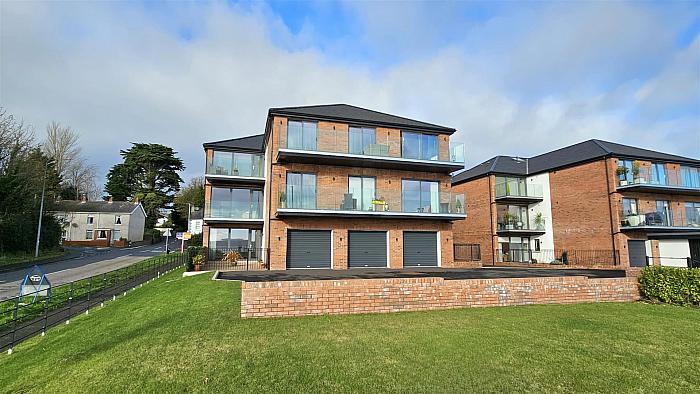Entrance hall
Storage cupboard, radiator, ceramic tiled flooring, doors to
Lounge diner 19'10 X 17'6ma (6.05m X 5.33am)
Double glazed window to front aspect with sea views, double glazed door to private patio, radiators, open plan to kitchen
Kitchen 15'7 X 8'11 (4.75m X 2.72m)
Double glazed window to side aspect, range of shaker style high and low level units with Quartz stone work tops, upstand and inset 1.5 bowl sink and drainer. underlighting. Built in stainless steel oven and 4 ring ceramic hob with extractor fan over. Integrated fridge, freezer, dishwasher and washing machine. Floor level mood lighting, radiator, ceramic tiled flooring
Bedroom one 12'2 X 9'9 (3.71m X 2.97m)
Double glazed window to rear aspect, radiator, door to en-suite
En suite
Double glazed window to front aspect, white suite comprising low flush Wc, floating sink set on vanity unit, shower cubicle with thermostatically controlled shower over, fully tiled walls, chrome heated towel rail, ceramic tiled floor
Bedroom two 11'4 X 9'8 (3.45m X 2.95m)
Double glazed window to rear aspect, built in mirrored slide robe, radiator
Bathroom
Double glazed window to side aspect, white suite comprising low flush Wc, floating sink set on vanity unit, enclosed bath with thermostatically controlled shower over, chrome heated towel rail. Cupboard incorporating gas boiler, part tiled walls, ceramic tiled floor
Patio
Double glazed door from lounge to block paved patio with sea views
Communal areas
Communal security door with video entry system leading to communal entrance hall. Externally there is secure car parking facilities accessed by eclectic gates, covered bin storage, bike storage shed and gardens in lawn
Floor plans
Garage 18'4 X 10'1 (5.59m X 3.07m)
Electric roller door, sink and drainer with mixer tap over, door to kitchen, power and light
THINKING OF SELLING ?
ALL TYPES OF PROPERTIES REQUIRED
CALL US FOR A FREE NO OBLIGATION VALUATION
UPS CARRICKFERGUS
T: 028 93365986
E: carrickfergus@ulsterpropertysales.co.uk



