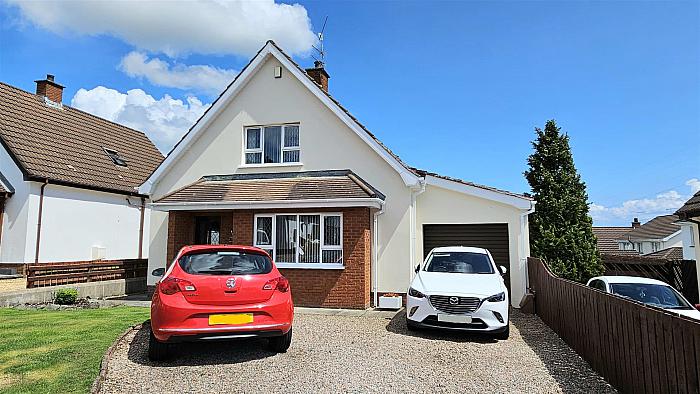Description
Detached house
Two 17' bedrooms on first floor
Lounge with bay window and feature cast iron fire
15'11 x 11'8 kitchen diner with an extensive range of units
Family room open pan to sun room
has double doors to rear garden
Family bathroom with white suite incorporating a separate shower cubicle
Potential to split bedroom two to provide addition bedroom
Downstairs Wc & Utility room
Double glazed windows in upvc frames, pvc fascias
Gas heating system
Excellent gardens at the rear fully enclosed laid to neat lawn
Driveway at the front providing off road parking for two / three cars
Cul de sac location
Convenient to Carrickfergus town centre and all amenities
Superb throughout and essential to view at the earliest opportunity



