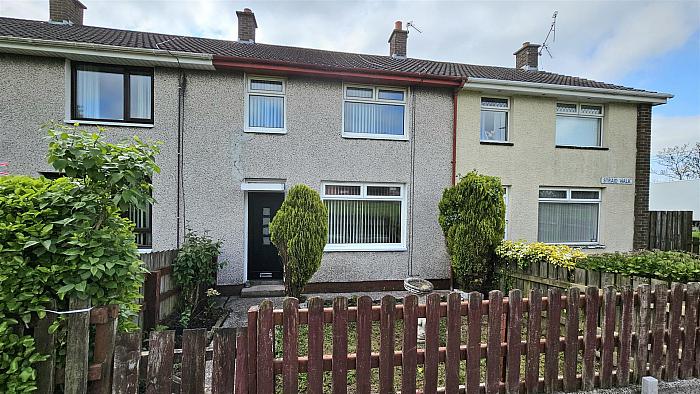Entrance Hall
Radiator, door to
Lounge 14'2 X 12'7 (4.32m X 3.84m)
Double glazed window to front aspect, fireplace with wood surround and tiled inset, radiator
Kitchen/Dining 16'11 X 10'2 (5.16m X 3.10m)
Double glazed window to rear aspect, range of beech style high and low level units with roll edge worktops, inset single stainless steel sink and drainer with mixer tap over, built in stainless steel oven and 4 ring ceramic hob with extractor fan over, radiator, ceramic tiled floor, door to rear garden
Stairs/Landing
Access to loft space, airing cupboard, doors to
Bedroom 1 12'0 X 8'9 (3.66m X 2.67m)
Double glazed window to front aspect, radiator
Bedroom 2 10'9 X 10'3 (3.28m X 3.12m)
Double glazed window to rear aspect, radiator
Bedroom 3 9'1 X 8'3 (2.77m X 2.51m)
Double glazed window to front aspect, built-in wardrobe, radiator
Bathroom
Double glazed window to rear aspect, white suite comprising low flush WC, pedestal sink and panel enclosed bath, radiator, fully tiled walls and floor
Garden and Grounds
At the rear there is a garden laid to lawn, while at the front a garden in lawn
Floor Plans
THINKING OF SELLING ?
ALL TYPES OF PROPERTIES REQUIRED
CALL US FOR A FREE NO OBLIGATION VALUATION
UPS CARRICKFERGUS
T: 028 93365986
E:carrickfergus@ulsterpropertysales.co.uk



