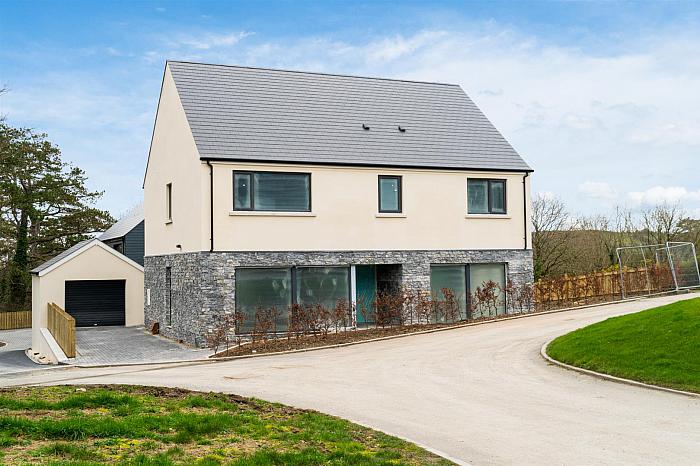Key Features
Located Off The Popular Mountain Road
Accessed Via A Sweeping Driveway With Electric Gates
Semi Rural Outlook With Lake And Countryside Views
High Specification And Finish Throughout
Gas Fired Central Heating And PVC Double Glazing
Four Large Bedrooms, Master Ensuite
Modern Kitchen Open To Living Space With Separate Utility
Luxury Development Of Detached Homes
Description
*Photographs are for illustration purposes only and depict an alternative house within the same development.
Newtownards is a historic, bustling, market town located at the most northern tip of Strangford Lough, 10 miles east of Belfast and easily accessible to all main arterial routes to the city, airports and neighbouring towns and villages.
Newtownards is a popular residential location due to the wide range of amenities on offer, especially the variety of retail shops, restaurants, shopping centre, schools and historical sites.
The highly acclaimed Regent House Grammar School is located within the town, not to mention the multiple primary and secondary schools to choose from in the area, to assure all educational needs are catered for.
Blackberry Glen is situated on the Belfast side of the town, just off the Mountain Road, which is popular due to its proximity to the arterial routes to Belfast and is known for its substantial detached homes.
It is an exclusive gated development, accessed via electric gates and a sweeping driveway off Golden Glen Road, in a private, secluded setting with each home being individually finished to an extremely high standard.
Benefitting from lake views, rural views and views over Strangford Lough and Scrabo Tower, these unique properties will appeal to anyone hoping to live in an exclusive, private setting on the outskirts of Newtownards.
Rooms
Accommodation Comprises
Entrance Hall
Kitchen/Family room 30'6" X 14'9" (9.3m X 4.5m)
Utility Room 7'11" X 5'10" (2.42m X 1.78m)
WC 7'11" X 3'0" (2.42m X 0.92m)
Living Room 30'6" X 14'9" (9.3m X 4.5m)
First Floor
Landing
Master Bedroom 19'4" X 13'5"(atwidestpoints) (5.9m X 4.1(atwidestpoints)m)
Ensuite 8'2" X 9'6" (2.5m X 2.9m)
Bedroom 2 13'5" X 15'1" (4.1m X 4.6m)
Bedroom 3 15'1" X 13'5" (4.6m X 4.1m)
Bedroom 4 11'1" X 9'6" (3.4m X 2.9m)
Bathroom
Outside
Specification - Internally
oPainted finish throughout
oPainted moulded MDF Skirtings and Architraves
oOak internal doors with complimentary ironmongery
oWall tiling to Shower enclosures and splashbacks were applicable
oGround floor tiled with the exception of lounge/dining room.
oCarpets to bedrooms, stairs and landing
oTiling to bathroom and ensuite floors
oUnderfloor Heating to Ground Floor
oGas Combi Boiler With Mega Flow Hot Water tank
oComprehensive electrical specification
Specification - Externally
oColoured render with Stone (site 3) or T&G Cladding (site 4)
oAnthracite colour PVC Windows / Aluminium Patio Doors
oHardwood painted entrance doors
oSeamless guttering with downpipes
oLawns sowed out in grass
oTimber fences to rear and party boundary
oFeature planting
oMatching single Garage with powered roller door
oNatural paving to patios / Brick sets to driveway
oWired for future feature lighting to the garden



