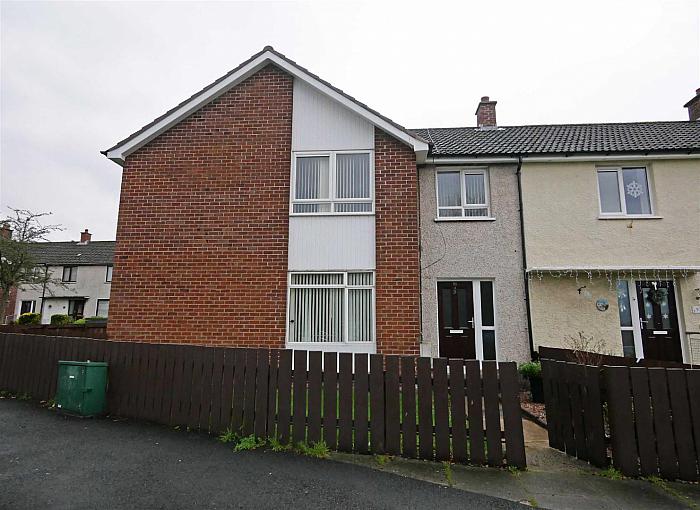The accommodation comprises
Composite front door leading to communal hallway servicing the ground floor and 1st floor apartments only. Stairs to apartment entrance.
Apartment entrance
Composite front door leading to entrance hallway.
Entrance hall
Laminate floor, cloaks area, additional double built in storage, gas boiler.
Lounge 16'8" X 11'6" (5.08m X 3.51m)
Laminate flooring, access to study.
Study 8'1" X 4'5" (2.46m X 1.35m)
Laminate flooring.
Luxury fitted kitchen 11'8" X 10'0" (3.56m X 3.05m)
Full range of high and low level units, single drainer sink unit with mixer taps, formica work surfaces, 4 ring hob and under oven, integrated fridge / freezer, integrated washing machine, integrated dishwasher, breakfast bar, under unit lighting, wall mounted radiator, recessed spotlights, tile effect laminate flooring.
Deluxe white bathroom 6'7" X 5'9" (2.01m X 1.75m)
Modern white suite comprising pvc panelled bath, mixer taps and telephone hand shower, low flush w.c, wash hand basin with storage below. Pvc panelled walls and ceiling, extractor fan, chrome towel radiator, led lit mirror, tile effect laminate flooring.
Bedroom 1 11'11" X 10'4" (3.63m X 3.15m)
Laminate flooring.
Bedroom 2 11'0" X 8'9" (3.35m X 2.67m)
Laminate flooring, double built in robe.
Outside
Side access to paved rear garden area.
Side garden area
Additional side garden area paved.
View from apartment
Service charge
Approximately £287.68 per annum
NOTE
The current owners have advised that they are in the process of extending the lease off the Property.



