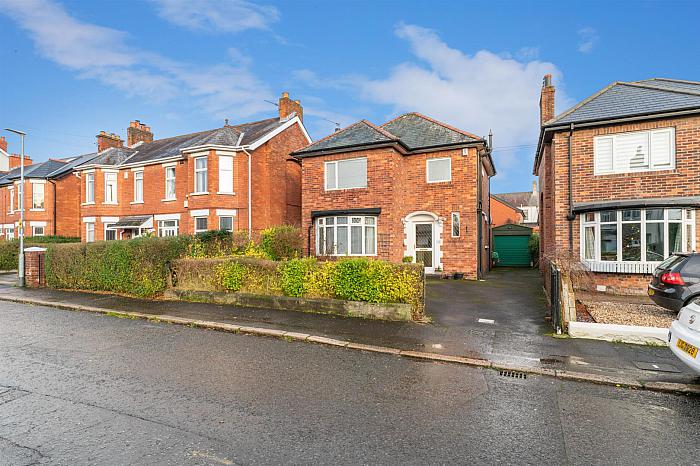Key Features
Excellent Extended Detached Home In The Heart Of Ballyhackamore
Lounge With Attractive Bay Window And Separate Dining Room
Modern Kitchen With Range Of Integrated Appliances, Open To Dining
Three Well Proportioned Bedrooms, All With Wood Laminate Flooring
Shower Room With Solid Wood Flooring And Recessed Spotlighting
Front Garden, Tarmac Driveway, And Rear Garden With Timber Garage
Oil Fired Central Heating System & uPVC Double Glazed Windows
Convenient Location Close To A Range Of Local Amenities & Bus Routes
Description
An extended red brick, detached family home, in the heart of Ballyhackamore, offering well maintained accommodation including generous garden and garage.
Comprising of entrance hall with three quarter wood panel walls, lounge with attractive bay window, and separate dining room. Modern kitchen including extensive range of 'cream gloss' units with granite effect worktops, range of integrated appliances, built-in wine rack, and porcelain tiled flooring open to dining area. The first floor includes three well proportioned bedrooms, all with wood laminate flooring. Shower room comprising of white suite with built-in shower cubicle, solid wood strip flooring and recessed spotlighting.
The outside includes front garden with lawn and gated tarmac driveway. Enclosed rear garden with generous lawn, detached timber garage and tool shed. Situated in an excellent residential area, close to many schools and just off the Upper Newtownards Road, this family home benefits from being convenient to many local amenities including the popular express Glider bus service into Belfast city centre.
Having benefited from many improvements over many years, this family home offers modern accommodation to include an extended kitchen, and many original features that will appeal to many families or professional couples wanting to be close to Ballyhackamore. View now to avoid disappointment!
Rooms
Accommodation Comprises
Entrance Hall
Three quarter wood panelled walls. Cupboard under stairs.
Lounge 15'0 X 11'8(intobay) (4.57m X 3.56(intobay)m)
Dining Room 11'8 X 11'8 (3.56m X 3.56m)
Kitchen 16'8 X 9'3 (5.08m X 2.82m)
Modern range of high and low level cream gloss units, granite effect work surfaces with upstand and inset single drainer stainless steel sink unit with mixer tap, built-in under oven, ceramic hob with perspex splashback and stainless steel extractor hood, integrated fridge freezer, built-in wine rack, porcelain tiled flooring, open to dining area.
First Floor
Landing
Bedroom 1 11'9 X 11'9 (3.58m X 3.58m)
Wood laminate flooring.
Bedroom 2 11'9 X 11'8(atwidestpoints) (3.58m X 3.56(atwidestpoints)m)
Wood laminate flooring.
Bedroom 3 9'3 X 8'4 (2.82m X 2.54m)
Wood laminate flooring.
Shower Room
White suite comprising built-in shower cubicle, tiled walls and folding shower door, vanity unit with tiled splashback, low flush WC, solid wood strip flooring, recessed spotlighting.
Outside
Front garden with lawn, gated tarmac driveway and boundary hedge. Enclosed rear garden with good size lawn, paved area with flowerbeds. Shed. Outside tap. Boiler house with oil fired boiler.
Detached Timber Garage 19'4 X 8'4 (5.89m X 2.54m)
Light and power. Plumbing for washing machine. Roller shutter door.
Tool Shed 9'3 X 6'7 (2.82m X 2.01m)
Light and power.



