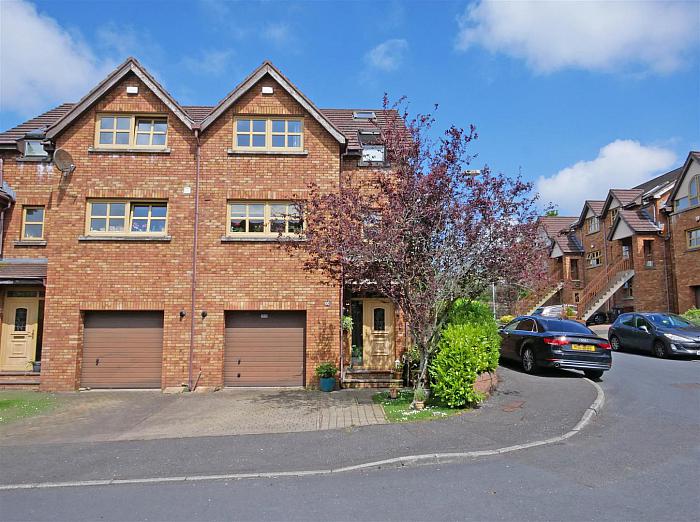Entrance Hall 6'2" X 19'8" (1.89m X 6.01m)
Glazed upvc front door and side panel opens onto spacious entrance hall with laminate flooring.
Shower Room 9'11" X 2'7" (3.03m X 0.81m)
White shower suite comprising of pedestal wash hand basin with stainless steel mixer taps, w.c and shower cubicle.
Bedroom 4 11'7" X 11'11" (3.55m X 3.64m)
(at widest points) Laminate flooring.
Family Room 10'7" X 11'6" (3.25m X 3.52m)
(at widest points) Laminate flooring. Glazed upvc door opens onto enclosed rear garden.
First Floor
Lounge / Dining Room 18'5" X 18'3" (5.63m X 5.57m)
(at widest points) Spacious open plan lounge / dining area with wooden mantlepiece and cast iron surround housing gas fire. Laminate flooring.
Additional lounge / dining image
Kitchen / Dining Room 16'3" X 11'3" (4.97m X 3.43m)
Modern fitted shaker style kitchen with a selection of upper and lower level units complete with formica worktops, stainless steel sink and drainer, integrated fridge freezer and stainless steel overhead extractor fan. Stainless steel splash back and tiled flooring.
Dining area
Utility Room 6'6" X 6'6" (2.00m X 1.99m)
Lower level unit with formica worktops and stainless steel sink with drainer. Tiled flooring.
Second Floor
Spacious landing with vaulted ceiling and built-in storage cupboard.
Bedroom 1 13'1" X 10'7" (3.99m X 3.24m)
Spacious double bedroom with feature window and built-in storage.
Ensuite 6'8" X 5'1" (2.04m X 1.57m)
White shower suite comprising of pedestal wash hand basin with stainless steel taps, w.c and corner shower cubicle with pvc splash back. Tiled flooring
Bedroom 2 11'3" X 9'8" (3.45m X 2.97m)
Double bedroom with built-in storage.
Bedroom 3 8'0" X 6'7" (2.46m X 2.03m)
White Bathroom suite 9'4" X 5'5" (2.86m X 1.67m)
White bathroom suite comprising of panelled bath with stainless steel taps and over hanging shower attachment, pedestal wash hand basin and low flush w.c. Part tiled walls and tiled flooring. Recessed spotlights.
Integral Garage 16'2" X 11'3" (4.94m X 3.44m)
Large integral garage complete with power, lighting and up and over garage door. Access to hot water tank.
Outside
Driveway to the front with off street parking for 2 car parking.
Rear gardens
Beautifully presented and low maintenance rear garden with artificial grass bordered by timber fencing and red stone walls. Access to rear garden via pathway to the side of the property along with additional storage section.
Additional garden image



