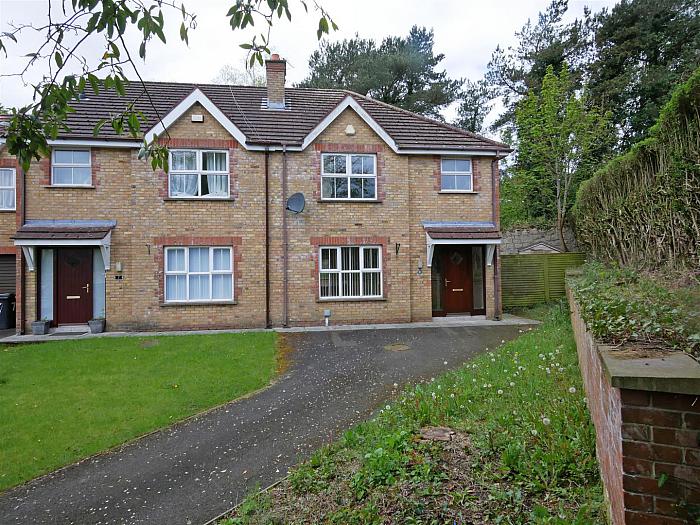Key Features
End Town House
Three Bedrooms
Master En-Suite
Lounge Open to Dining Room
Modern Fitted Kitchen/Dining
White Bathroom Suite
Oil Fired
Driveway to Front
Enclosed Side & Rear
Description
Situated in Newtownbreda Village, this end town house offers convenience to many local amenities, such as Tesco Newtownbreda, Forestside Shopping Centre, the outer Ring, leading schools and the Cairnshill Park and Ride. Internal accommodation comprises three bedrooms, master with en-suite, two receptions, modern fitted kitchen with casual dining area and white bathroom suite on first floor. An excellent home for the young professional or family hoping to purchase a home within the BT8 area.
Rooms
Entrance Hall
Wood panelled front door with glazed side panels to entrance hall, laminate flooring. Under-stairs storage.
Lounge 15'11 X 13'2 (4.85m X 4.01m)
Hole in the wall fireplace, laminate flooring. Spot-lights. Double french doors to dining room.
Dining Room 13'2 X 9'7 (4.01m X 2.92m)
Laminate flooring. Double glazed doors to patio.
Fitted Kitchen/Dining 22'1 X 10'0 (6.73m X 3.05m)
Range of high and low level units, glazed cabinets, wood effect work tops, built-in-hob and under oven, fridge freezer and washing machine, breakfast bar, part tiled walls. Tiled flooring. Spot-lights.
First Floor
Bedroom One 15'5 X 13'2 (4.70m X 4.01m)
(at widest points) Wall to wall mirrored slide robes.
En-suite
Comprising walk in shower cubicle, with shower unit, pedestal wash hand bsin and low flush w.c Part tiled walls. Tiled flooring.
Bedroom Two 10'2 X 10'1 (3.10m X 3.07m)
Bedroom Three 10'2 X 9'7 (3.10m X 2.92m)
Bathroom Suite
White suite comprising panelled bath with mixer taps and shower , pedestal hand basin and low flush w.c Fully tiled walls. Spot-lights.
Hot-press.
Outside Front
Front garden laid in lawn.
Driveway with ample parking.
Outside Side and Rear
Loose stone area to side and enclosed patio area to rear. Wooden storage shed.



