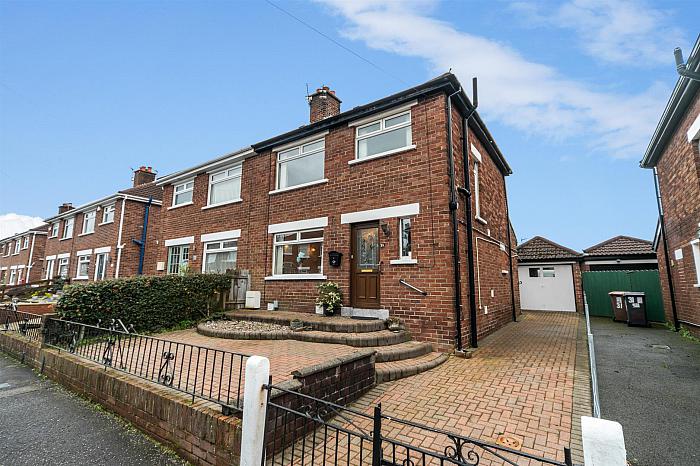Key Features
Excellent Semi Detached Property In The Ever Popular Orangefield Area
Good Sized Lounge And Separate Dining Room With Solid Oak Wood Flooring
Fitted Kitchen To Include A Range Of Built In Miele Appliances
Three Well Proportioned Bedrooms And White Bathroom Suite
Gas Fired Central Heating And Upvc Double Glazed Windows
Front Garden And Gated Driveway To Side Leading To A Detached Garage
Enclosed South Facing Rear Garden With Raised Patio Area And Greenhouse
A Great Opportunity For Many Buyers Wanting To Be Close To Ballyhackamore
Description
An excellent semi detached property in the ever popular Orangefield area, offering well maintained accommodation including South facing rear garden and detached garage.
Comprising of entrance hall, good sized lounge, and separate dining room with solid Oak wood flooring and cast iron fireplace with gas fire. Fitted kitchen to include a range of built in Miele appliances, and partly tiled walls. The first floor includes three well proportioned bedrooms, white bathroom suite comprising of built in shower over bath, and fully tiled walls.
The outside area includes a front garden, and gated driveway to side featuring attractive brick paving. Enclosed South facing rear garden laid with paving, including raised patio area, flowerbeds and greenhouse.
Further benefits include gas fired central heating, Upvc double glazed windows, and detached garage. This property offers a great opportunity for first time buyers and families wanting to be in a great residential area close to Ballyhackamore and many local schools. View now to avoid disappointment.
Rooms
Accommodation comprises:
Entrance Hall
Cupboard under stairs.
Lounge 11 X 9'1 (3.35m X 2.77m)
Dining Room 11 X 9'11 (3.35m X 3.02m)
Cast iron fireplace with gas fire and slate tiled hearth, solid oak wood flooring.
Kitchen 16 X 7 (4.88m X 2.13m)
Range of high and low level units, laminate work surfaces, inset single drainer, stainless steel sink unit with mixer tap, built in Miele oven and microwave, Miele ceramic hob with stainless steel extractor hood, space for fridge freezer, part tiled walls.
First Floor
Landing
Bedroom 1 9'1 X 9 (2.77m X 2.74m)
Bedroom 2 11 X 9'1 (3.35m X 2.77m)
Bedroom 3 10 X 7 (3.05m X 2.13m)
Bathroom
White suite comprising bath with tiled panel and mixer tap, built in shower and shower screen, pedestal wash hand basin with mixer tap, low flush w/c, fully tiled walls, linen cupboard.
Outside
Front garden laid with brick paving including gated driveway to side. Enclosed South facing rear garden laid with paving including raised patio area, flowerbeds and green house. Outside tap.
Detached Garage 15 X 9 (4.57m X 2.74m)
Light and power, gas fired boiler, up and over door.



