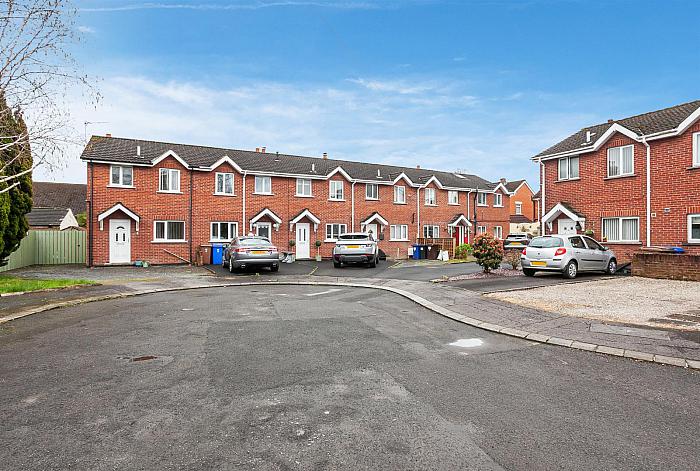Key Features
Excellent Red Brick End Townhouse In Quiet Cul-De-Sac
Living Room With Feature Fireplace Leading To Sunroom
Good Sized Sun Room Overlooking Private Gardens
Attractive Fitted Kitchen With Built In Oven And Hob
Three Bright Bedrooms And White Bathroom Suite
Private Driveway And Gardens To Front And Rear
Gas Fired Central Heating And Double Glazed Windows
Excellent Purchase For A Wide Range Of Purchasers
Description
This well-proportioned red brick end Townhouse is located in a prime residential area which is renowned for its convenience to many leading Primary and Grammar schools, whilst boasting ease of access to Belfast City Centre.
Internally, this property offers great family accommodation with the ground floor comprising good sized lounge with feature fireplace, and double doors leading to sunroom with access to rear, a fully fitted attractive kitchen with Vinyl flooring and integrated oven and hob. On the first floor, three bright bedrooms, two with laminate flooring and a white bathroom suite.
Outside the property has a front garden to the side and a generous driveway with space for 2 cars, and a private rear garden in lawn. Situated within close proximity to Belmont and Ballyhackamore and its range of shops, pubs and restaurants plus easy access to major road and bus networks. This property is ideal for a young family, first time buyer or down sizers alike.
This property must be viewed internally to fully appreciate all it has to offer.
Rooms
Accommodation Comprises
Entrance Hall
Laminate strip wood flooring, storage under stairs.
Kitchen 9'8 X 8 (2.95m X 2.44m)
Range of high and low level units, single drainer stainless steel sink unit with mixer tap, oven and ceramic four ring hob, plumbed for washing machine, part tiled walls.
Lounge 13'4 X 13'2 (4.06m X 4.01m)
Attractive fireplace with tiled hearth, laminate strip wood flooring, double doors to:
Sun Room 15'2 X 11'6 (4.62m X 3.51m)
Sand and varnished strip wood flooring, recessed spotlighting.
First Floor
Landing
Built-in cupboard, gas boiler.
Bedroom 1 11'3 X 8 (3.43m X 2.44m)
Bedroom 2 11'9 X 8 (3.58m X 2.44m)
Laminate strip wood flooring, recessed spot lighting.
Bedroom 3 7'9 X 7'3 (2.36m X 2.21m)
Laminate strip wood flooring.
Bathroom
White suite comprising panelled shower bath with hand held shower, low flush w.c., pedestal wash hand basin, towel rail, fully tiled walls, recessed spot lighting.
Outside
Driveway to front and garden to side with lawns, trees and shrubs. Garden to rear with lawn and patio area. Shed with light.



