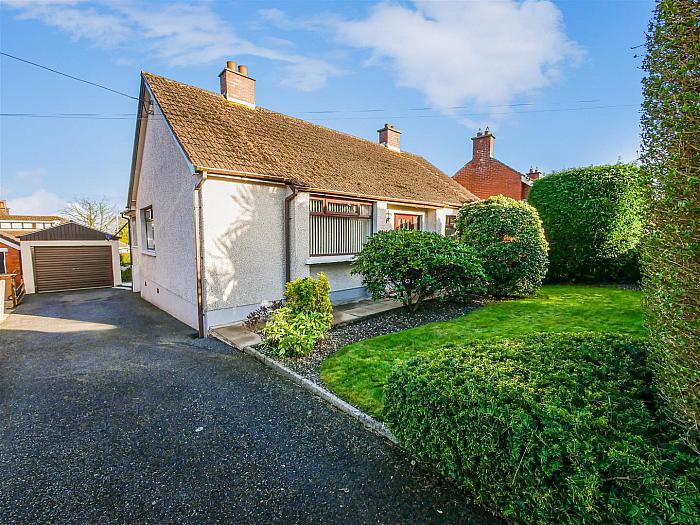The accommodation comprises
Pvc double glazed front door leading to the entrance porch.
Entrance porch
Glass panelled inner door leading to the entrance hall.
Entrance hall
Access to the roof space, partial flooring, light.
Lounge 15'1 X 10'4 (4.60m X 3.15m)
Brick fireplace with raised tiled hearth housing an open fire.
Bedroom 1 / dining room 13'4 X 10'6 (4.06m X 3.20m)
Bedroom 2 12'4 X 11'4 (3.76m X 3.45m)
Bedroom 3 11'6 X 9'2 (3.51m X 2.79m)
Bedroom 4 8'9 X 7'9 (2.67m X 2.36m)
Built in storage.
Kitchen 12'4 X 11'4 (3.76m X 3.45m)
Full range of high and low level built in units, work surfaces, sink unit with mixer taps, 4 ring hob and double oven, extractor canopy, plumbed for washing machine, vented for tumble dryer, part tiled walls, hot press.
Bathroom 7'4 X 6'5 (2.24m X 1.96m)
White suite comprising panelled bath, Triton exite shower, low flush w/c, pedestal wash hand basin, part tiled walls, wood panelled ceiling, tiled floor.
Outside
Ample off street parking leading to the detached garage.
Detached garage 16'7 X 9'6 (5.05m X 2.90m)
Roller door, Light and power. Oil fired boiler.
Front gardens
Mature gardens to the front laid in lawn with an extensive range of plants, trees and shrubs.
Rear gardens
Mature gardens to the rear laid in lawn, flagged patio area, outside tap, pvc oil tank.
Rear elevation



